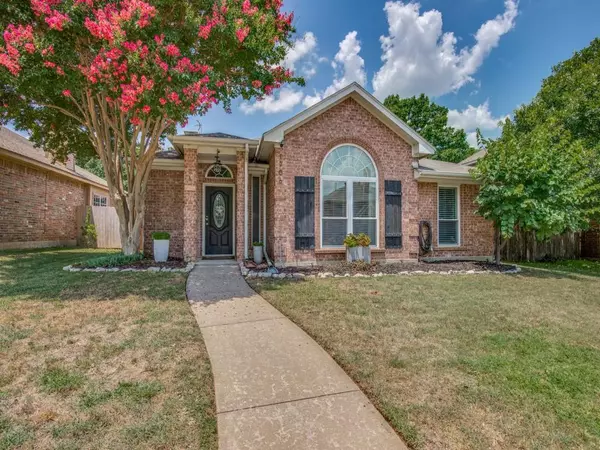For more information regarding the value of a property, please contact us for a free consultation.
Key Details
Property Type Single Family Home
Sub Type Single Family Residence
Listing Status Sold
Purchase Type For Sale
Square Footage 1,448 sqft
Price per Sqft $272
Subdivision Creekview Village Ph 3
MLS Listing ID 20092586
Sold Date 07/15/22
Style Traditional
Bedrooms 3
Full Baths 2
HOA Y/N None
Year Built 1994
Annual Tax Amount $5,141
Lot Size 5,357 Sqft
Acres 0.123
Property Description
Pride of ownership shows in this Doll House starting with curb appeal and continues throughout the entire home. Don't let the square footage fool you, the layout is open and spacious with no waisted space. High end updates throughout the entire home. Home features a vaulted ceiling in the living area, with gas log fireplace featuring a hand carved live edge Lueder Stone Hearth, 4 inch baseboards throughout with 6 inch baseboards in wet areas, laminate wood flooring and ceramic title throughout the home. The master bath is completely updated with dual sinks, decorative fixtures, huge walk in shower with dual shower heads and a custom walk in closet. A chefs dream kitchen has everything you need, gas cooktop with grill, custom built pantry, tons of counter and cabinet space and a popular farm sink. This adorable back yard oasis has an 8 Ft. board on board fence, patio and a storage building. Additional RV parking. Don't let this one get away, it is a Jewel!
Location
State TX
County Denton
Direction From 35-E take Round Grove Road exit. West on Round Grove Road, turn North on Garden Ridge to Ridgecreek Dr. Continue on Ridgecreek Dr. to Shady Creek Dr.
Rooms
Dining Room 1
Interior
Interior Features Cable TV Available, Decorative Lighting, Flat Screen Wiring, High Speed Internet Available, Open Floorplan, Pantry, Tile Counters, Vaulted Ceiling(s), Walk-In Closet(s)
Heating Central, Natural Gas
Cooling Central Air
Flooring Ceramic Tile, Laminate, Wood
Fireplaces Number 1
Fireplaces Type Bedroom
Appliance Dishwasher, Disposal, Gas Cooktop, Gas Range, Gas Water Heater, Microwave, Plumbed For Gas in Kitchen, Plumbed for Ice Maker
Heat Source Central, Natural Gas
Laundry Electric Dryer Hookup, Utility Room, Full Size W/D Area, Washer Hookup
Exterior
Exterior Feature Rain Gutters, Storage
Garage Spaces 2.0
Fence Wood
Utilities Available Asphalt, Cable Available, City Sewer, City Water, Concrete, Curbs, Underground Utilities
Roof Type Composition
Parking Type Covered, Garage, Garage Door Opener, Garage Faces Rear, RV Access/Parking
Garage Yes
Building
Lot Description Interior Lot, Landscaped
Story One
Foundation Slab
Structure Type Brick
Schools
School District Lewisville Isd
Others
Financing Cash
Read Less Info
Want to know what your home might be worth? Contact us for a FREE valuation!

Our team is ready to help you sell your home for the highest possible price ASAP

©2024 North Texas Real Estate Information Systems.
Bought with Cassie Connell • Redfin Corporation
GET MORE INFORMATION




