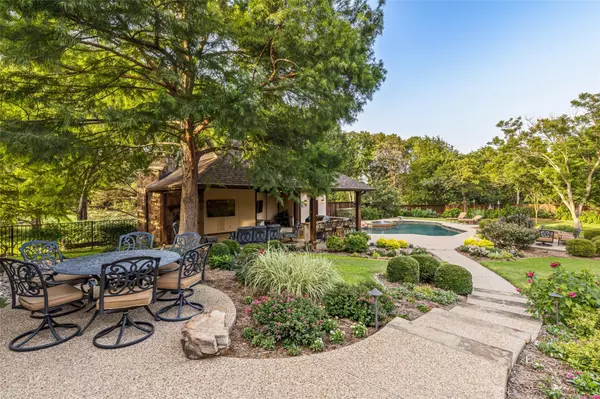For more information regarding the value of a property, please contact us for a free consultation.
Key Details
Property Type Single Family Home
Sub Type Single Family Residence
Listing Status Sold
Purchase Type For Sale
Square Footage 3,849 sqft
Price per Sqft $233
Subdivision Woodlands 1
MLS Listing ID 20088446
Sold Date 07/22/22
Style Traditional
Bedrooms 4
Full Baths 3
Half Baths 1
HOA Y/N None
Year Built 1984
Annual Tax Amount $13,210
Lot Size 1.033 Acres
Acres 1.033
Property Description
UNMATCHED PARADISE PERFECT FOR ENTERTAINING ON A HEAVILY TREED ACRE! No detail has been overlooked in this stunning home graced with travertine floors, plantation shutters, an updated kitchen & high-tech media room boasting a JBL Synthesis theater with Dolby Atmos & Auro 3-D, 23 channels including 4 subwoofers & motion enabled seating for 10. The home automation controlled with Savant includes lighting, audio, video with fiber optic connections, thermostat & motorized indoor shades. Relax in the remodeled primary suite showcasing an oversized frameless shower, granite vanity & spacious custom closet. The backyard sanctuary offers a Pebble Tec saltwater pool & spa, fire pit, multiple patios, pristine landscaping & a huge cabana with a fireplace, outdoor kitchen, bar seating & full bath. Outdoor automation includes patio speakers, cabana speakers & TVs, pool area speakers & subwoofer, motorized outdoor sun shade & LED landscape lighting. Oversized detached garage with a large bonus room.
Location
State TX
County Denton
Direction From 407 go north on Chinn Chapel, left on Woodland, right on Woodglen
Rooms
Dining Room 2
Interior
Interior Features Built-in Features, Cable TV Available, Decorative Lighting, Double Vanity, Granite Counters, High Speed Internet Available, Pantry, Sound System Wiring, Vaulted Ceiling(s), Wainscoting, Walk-In Closet(s)
Heating Central, Electric, Zoned
Cooling Ceiling Fan(s), Central Air, Electric, Zoned
Flooring Carpet, Travertine Stone, Wood
Fireplaces Number 2
Fireplaces Type Brick, Family Room, Outside, Stone, Wood Burning
Equipment Home Theater
Appliance Dishwasher, Disposal, Electric Cooktop, Electric Oven, Electric Water Heater, Microwave, Double Oven, Vented Exhaust Fan
Heat Source Central, Electric, Zoned
Laundry Electric Dryer Hookup, Utility Room, Full Size W/D Area, Washer Hookup
Exterior
Exterior Feature Attached Grill, Barbecue, Built-in Barbecue, Covered Patio/Porch, Fire Pit, Garden(s), Rain Gutters, Lighting, Outdoor Grill, Outdoor Kitchen, Outdoor Living Center, Private Yard, Storage
Garage Spaces 2.0
Fence Metal, Wood
Pool Cabana, Diving Board, Heated, In Ground, Outdoor Pool, Pool/Spa Combo, Salt Water, Water Feature, Waterfall
Utilities Available City Sewer, Septic, Well
Roof Type Composition
Parking Type Driveway, Garage, Garage Door Opener, Garage Faces Front, Oversized
Garage Yes
Private Pool 1
Building
Lot Description Acreage, Interior Lot, Landscaped, Lrg. Backyard Grass, Sprinkler System, Subdivision
Story Two
Foundation Slab
Structure Type Brick
Schools
School District Lewisville Isd
Others
Ownership See offer instructions
Financing Conventional
Read Less Info
Want to know what your home might be worth? Contact us for a FREE valuation!

Our team is ready to help you sell your home for the highest possible price ASAP

©2024 North Texas Real Estate Information Systems.
Bought with Kathey Mcneil • United Real Estate
GET MORE INFORMATION




