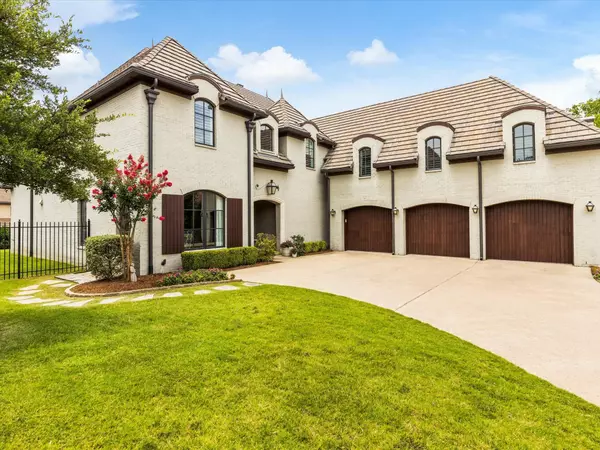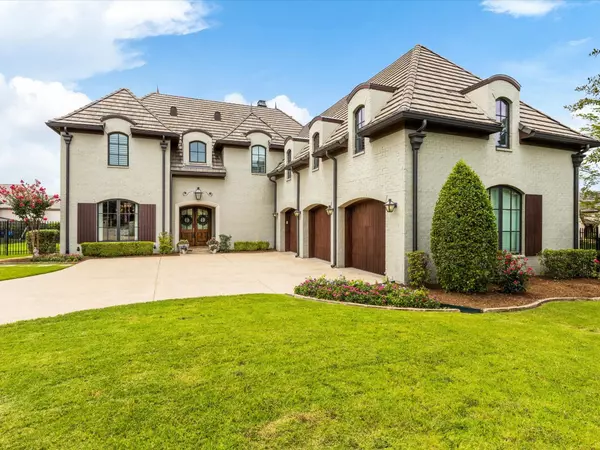For more information regarding the value of a property, please contact us for a free consultation.
Key Details
Property Type Single Family Home
Sub Type Single Family Residence
Listing Status Sold
Purchase Type For Sale
Square Footage 4,698 sqft
Price per Sqft $294
Subdivision Montserrat
MLS Listing ID 20083568
Sold Date 08/25/22
Style Traditional
Bedrooms 5
Full Baths 5
Half Baths 1
HOA Fees $333/ann
HOA Y/N Mandatory
Year Built 2013
Annual Tax Amount $22,583
Lot Size 0.350 Acres
Acres 0.35
Property Description
This beautiful home nestled on a quiet cul de sac in the prestigious gated community of Montserrat is a must see. This home has an open floor plan with 5 bedrooms and 5 full baths. The large master bedroom retreat includes a custom en suite with a HUGE master closet and is on the first floor with 4 bedrooms on the second floor. The chef-styled kitchen is equipped with custom cabinetry and high-end, SS Energy Star appliances for the custom enjoyment of the cook in the family. This welcoming home is perfect for entertaining family and friends. Multiple study areas and the game room upstairs adds lots of space with tons of storage options from all the custom built-ins. Quality craftsmanship can be seen in all the custom features, trim, cabinetry, tile and exquisite designer style fixtures and finishes. Relax on your covered outdoor patio with built in grill and half bath that is heated and cooled. Come see this unique beauty while you still can!
Location
State TX
County Tarrant
Community Club House, Community Pool, Gated, Guarded Entrance, Jogging Path/Bike Path, Lake, Park, Perimeter Fencing, Playground, Pool, Tennis Court(S)
Direction GPS friendly. Gated Community.
Rooms
Dining Room 2
Interior
Interior Features Built-in Features, Cable TV Available, Cathedral Ceiling(s), Chandelier, Decorative Lighting, Double Vanity, Eat-in Kitchen, Flat Screen Wiring, Granite Counters, High Speed Internet Available, Kitchen Island, Natural Woodwork, Open Floorplan, Paneling, Pantry, Sound System Wiring, Vaulted Ceiling(s), Walk-In Closet(s)
Heating Central, Electric, ENERGY STAR Qualified Equipment, Fireplace(s), Heat Pump, Zoned
Cooling Ceiling Fan(s), Central Air, Electric, ENERGY STAR Qualified Equipment
Flooring Carpet, Ceramic Tile, Wood
Fireplaces Number 2
Fireplaces Type Gas Logs
Appliance Built-in Gas Range, Built-in Refrigerator, Dishwasher, Disposal, Double Oven
Heat Source Central, Electric, ENERGY STAR Qualified Equipment, Fireplace(s), Heat Pump, Zoned
Laundry Electric Dryer Hookup, Utility Room, Full Size W/D Area, Washer Hookup, On Site
Exterior
Exterior Feature Attached Grill, Covered Patio/Porch, Gas Grill, Rain Gutters, Lighting, Outdoor Grill
Garage Spaces 3.0
Fence Metal, Wrought Iron
Community Features Club House, Community Pool, Gated, Guarded Entrance, Jogging Path/Bike Path, Lake, Park, Perimeter Fencing, Playground, Pool, Tennis Court(s)
Utilities Available All Weather Road, City Sewer, City Water, Concrete, Curbs, Electricity Connected, Individual Gas Meter, Individual Water Meter, Underground Utilities
Roof Type Other
Parking Type 2-Car Double Doors, Additional Parking, Garage, Garage Door Opener, Oversized
Garage Yes
Building
Lot Description Cul-De-Sac, Interior Lot, Landscaped, Sprinkler System, Subdivision
Story Two
Foundation Slab
Structure Type Brick
Schools
School District Fort Worth Isd
Others
Restrictions Architectural,Building,Deed,No Livestock,No Mobile Home
Ownership Of Record
Acceptable Financing Cash, Conventional
Listing Terms Cash, Conventional
Financing VA
Special Listing Condition Deed Restrictions
Read Less Info
Want to know what your home might be worth? Contact us for a FREE valuation!

Our team is ready to help you sell your home for the highest possible price ASAP

©2024 North Texas Real Estate Information Systems.
Bought with Ashley Williams • Recon Realty, Inc.
GET MORE INFORMATION




