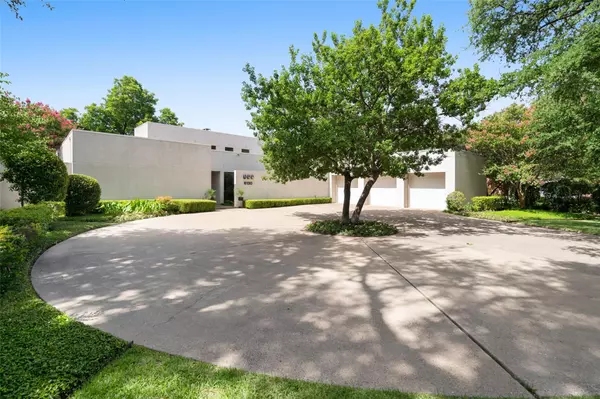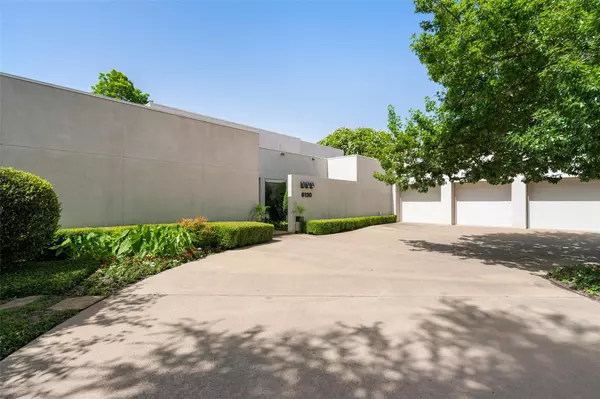For more information regarding the value of a property, please contact us for a free consultation.
Key Details
Property Type Single Family Home
Sub Type Single Family Residence
Listing Status Sold
Purchase Type For Sale
Square Footage 3,879 sqft
Price per Sqft $425
Subdivision E A Kerley
MLS Listing ID 20084970
Sold Date 07/15/22
Style Contemporary/Modern
Bedrooms 4
Full Baths 4
HOA Y/N Voluntary
Year Built 1987
Annual Tax Amount $25,436
Lot Size 0.348 Acres
Acres 0.348
Property Description
Put your own spin on this sophisticated, contemporary home with tons of character and unique details located in the heart of Preston Hollow. State of the art museum style lighting perfect for featuring your favorite artwork or prints. In addition to the expansive primary suite, this 3,800+ sq ft home features three guest suites with full bathrooms and spacious closets. Fourth bedroom is currently outfitted as a home office. Large windows throughout with views of the private backyard oasis with pool, separate spa and various patio and courtyard spaces. Entertain your family and friends in the generously sized living and dining areas with seamless indoor to outdoor living. There is also a dark room with separate exhaust fan that could be converted into an exercise space or second study. This home is in an incredible location in the private school corridor on a 100' x 150' lot.
Location
State TX
County Dallas
Direction From Dallas North Tollway, exit Royal Ln and head east. Turn right on Preston Rd, left on Glendora Ave. Home will be on right.
Rooms
Dining Room 2
Interior
Interior Features Built-in Features, Cable TV Available, Decorative Lighting, Eat-in Kitchen, High Speed Internet Available, Kitchen Island, Walk-In Closet(s), Wet Bar
Heating Central, Electric, Fireplace(s)
Cooling Ceiling Fan(s), Electric
Flooring Carpet, Ceramic Tile
Fireplaces Number 1
Fireplaces Type Family Room, Gas Logs, Raised Hearth
Appliance Built-in Refrigerator, Dishwasher, Disposal, Gas Cooktop, Ice Maker, Indoor Grill, Microwave, Double Oven, Trash Compactor
Heat Source Central, Electric, Fireplace(s)
Laundry Electric Dryer Hookup, Utility Room, Full Size W/D Area, Washer Hookup
Exterior
Exterior Feature Covered Patio/Porch, Private Yard
Garage Spaces 3.0
Fence Wood
Pool In Ground, Outdoor Pool, Private, Separate Spa/Hot Tub
Utilities Available City Sewer, City Water
Roof Type Tar/Gravel
Parking Type Circular Driveway, Direct Access, Garage, Garage Faces Front, Inside Entrance, Kitchen Level, Private, Side By Side
Garage Yes
Private Pool 1
Building
Lot Description Interior Lot, Landscaped, Subdivision
Story One
Foundation Slab
Structure Type Stucco
Schools
School District Dallas Isd
Others
Ownership Ask agent
Acceptable Financing Cash, Conventional, FHA, VA Loan
Listing Terms Cash, Conventional, FHA, VA Loan
Financing Cash
Read Less Info
Want to know what your home might be worth? Contact us for a FREE valuation!

Our team is ready to help you sell your home for the highest possible price ASAP

©2024 North Texas Real Estate Information Systems.
Bought with Diane Duvall-Rogers • Briggs Freeman Sotheby's Int'l
GET MORE INFORMATION




