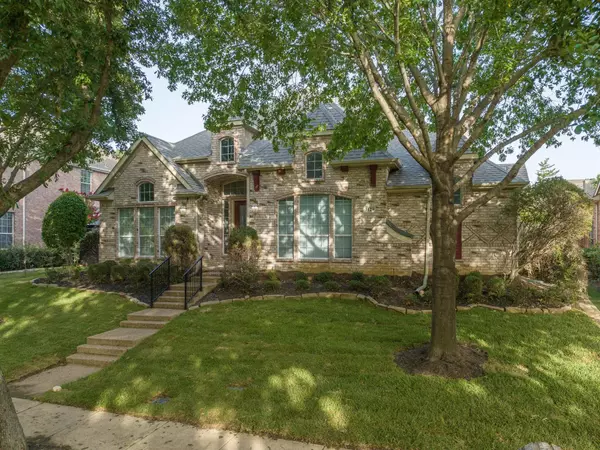For more information regarding the value of a property, please contact us for a free consultation.
Key Details
Property Type Single Family Home
Sub Type Single Family Residence
Listing Status Sold
Purchase Type For Sale
Square Footage 3,082 sqft
Price per Sqft $210
Subdivision Hackberry Creek Estate Tr 03 Ph 02 Se
MLS Listing ID 20069228
Sold Date 08/04/22
Style Traditional
Bedrooms 4
Full Baths 3
Half Baths 1
HOA Fees $199/ann
HOA Y/N Mandatory
Year Built 2002
Annual Tax Amount $10,735
Lot Size 8,363 Sqft
Acres 0.192
Property Description
Highly sought 1.5 story with 3 bedrooms on main level. Mature trees and 2021 landscaping, across from neighborhood Putt-Putt Park. Wood & leaded glass entry door w sidelights opens to soaring grand foyer. Glass French doors lead to private office or den with closet...could be 5th bedroom. Vaulted formal dining has pretty windows and wide crown moulding. Spacious great room features gas log FP w slate tile & wood mantle.Kitchen has granite tile counters & breakfast bar, double ovens, microwave, dishwasher, trash compactor, recessed lighting, and walk-in pantry. Sunny breakfast room has window seat and patio-yard access. Main level primary bedroom + en suite bath. 2 more bedrooms w WICs, another full bath, and powder bath all on main level. Stairs lead to 2nd level featuring game room + 4th bedroom w en suite bath..perfect for extended family. Wonderful storage throughout. Covered patio, yard w sprinkler, 2019 fence, and gated drive to 2-car garage.
Location
State TX
County Dallas
Community Club House, Fitness Center, Gated, Golf, Greenbelt, Guarded Entrance, Park, Perimeter Fencing, Playground, Pool, Restaurant, Sidewalks, Tennis Court(S), Other
Direction From Kinwest Pkwy... Enter Hackberry Creek at Gate 3 -- Kinwest @ Bradford Pear Dr. Must show ID and business card to enter. Follow Bradford Pear for 0.7 miles. Turn Left onto Sugar Maple Dr.
Rooms
Dining Room 2
Interior
Interior Features Built-in Features, Cable TV Available, Chandelier, Decorative Lighting, Double Vanity, Granite Counters, High Speed Internet Available, Open Floorplan, Pantry, Vaulted Ceiling(s), Walk-In Closet(s)
Heating Central, Fireplace(s), Natural Gas, Zoned
Cooling Ceiling Fan(s), Central Air, Electric, Zoned
Flooring Carpet, Ceramic Tile
Fireplaces Number 1
Fireplaces Type Gas, Gas Logs, Gas Starter
Appliance Dishwasher, Disposal, Electric Cooktop, Electric Oven, Microwave, Double Oven, Trash Compactor
Heat Source Central, Fireplace(s), Natural Gas, Zoned
Laundry Electric Dryer Hookup, Utility Room, Full Size W/D Area, Washer Hookup
Exterior
Exterior Feature Covered Patio/Porch, Rain Gutters, Lighting
Garage Spaces 2.0
Fence Back Yard, Gate, Privacy, Wood
Community Features Club House, Fitness Center, Gated, Golf, Greenbelt, Guarded Entrance, Park, Perimeter Fencing, Playground, Pool, Restaurant, Sidewalks, Tennis Court(s), Other
Utilities Available Alley, Cable Available, City Sewer, City Water, Concrete, Curbs, Electricity Available, Natural Gas Available, Sidewalk
Roof Type Composition
Parking Type 2-Car Single Doors, Alley Access, Garage Door Opener, Garage Faces Rear, Inside Entrance, Kitchen Level
Garage Yes
Building
Lot Description Few Trees, Landscaped, Level, Sprinkler System, Subdivision
Story One and One Half
Foundation Slab
Structure Type Brick
Schools
School District Carrollton-Farmers Branch Isd
Others
Ownership See Agent
Acceptable Financing Cash, Conventional
Listing Terms Cash, Conventional
Financing Conventional
Read Less Info
Want to know what your home might be worth? Contact us for a FREE valuation!

Our team is ready to help you sell your home for the highest possible price ASAP

©2024 North Texas Real Estate Information Systems.
Bought with Aimee Hendrix • Ebby Halliday, Realtors
GET MORE INFORMATION




