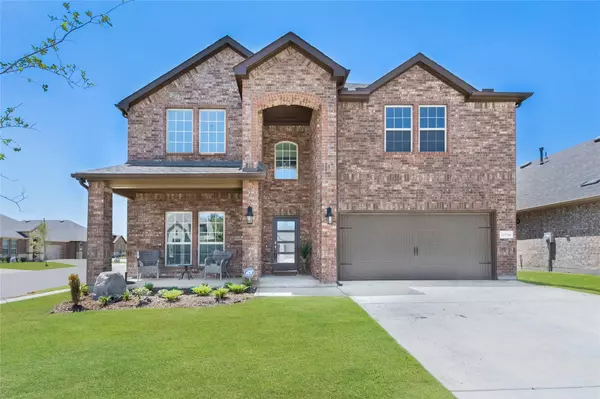For more information regarding the value of a property, please contact us for a free consultation.
Key Details
Property Type Single Family Home
Sub Type Single Family Residence
Listing Status Sold
Purchase Type For Sale
Square Footage 2,913 sqft
Price per Sqft $168
Subdivision Silverado Ph 6
MLS Listing ID 20085006
Sold Date 10/12/22
Style Traditional
Bedrooms 4
Full Baths 3
HOA Fees $37
HOA Y/N Mandatory
Year Built 2022
Lot Size 7,056 Sqft
Acres 0.162
Property Description
Practically *BRAND NEW* beautiful home with almost a full year of builders warranty left! Sellers got a job transfer weeks after they moved in, they haven't even been able to fully unpack! No two stories being built in this neighborhood until 2023 so this N facing home is a win for a buyer! Front dining room boasts high ceilings making for a grand entrance! This area could also be used as an elegant study. Large kitchen has LOTS of counter space and cabinets for storage, & is open to the breakfast space and a large dining room! Master and a secondary bedroom down. Upstairs is two bedrooms and a full bath along w another living space and media room! Covered patio out back & a corner lot for yard space & privacy. This home is in the Silverado Master planned community which has a community pool, walking trails, parks & club house. This community has its own adorable Elementary school! $5000 buyer credit offered to buy down interest rate or to be used however the buyer needs!
Location
State TX
County Denton
Direction see GPS
Rooms
Dining Room 2
Interior
Interior Features Cable TV Available, Decorative Lighting, Double Vanity, Eat-in Kitchen, High Speed Internet Available, Kitchen Island, Open Floorplan, Pantry, Vaulted Ceiling(s), Walk-In Closet(s)
Heating Central, Natural Gas
Cooling Ceiling Fan(s), Central Air, Electric, Gas
Flooring Carpet, Ceramic Tile
Fireplaces Number 1
Fireplaces Type Gas
Appliance Built-in Gas Range, Dishwasher, Disposal, Gas Oven, Gas Range, Gas Water Heater, Convection Oven, Tankless Water Heater
Heat Source Central, Natural Gas
Exterior
Exterior Feature Covered Patio/Porch
Garage Spaces 2.0
Fence Back Yard, Wood
Utilities Available Cable Available, Community Mailbox, Individual Gas Meter, Individual Water Meter, Sidewalk, Unincorporated
Roof Type Composition
Parking Type 2-Car Single Doors, Covered, Enclosed, Garage, Garage Door Opener, Garage Faces Front
Garage Yes
Building
Lot Description Corner Lot
Story Two
Foundation Slab
Structure Type Brick
Schools
School District Aubrey Isd
Others
Ownership See tax
Acceptable Financing Cash, Conventional, FHA, VA Loan
Listing Terms Cash, Conventional, FHA, VA Loan
Financing Conventional
Read Less Info
Want to know what your home might be worth? Contact us for a FREE valuation!

Our team is ready to help you sell your home for the highest possible price ASAP

©2024 North Texas Real Estate Information Systems.
Bought with Angel Mickle • Keller Williams Realty Allen
GET MORE INFORMATION




