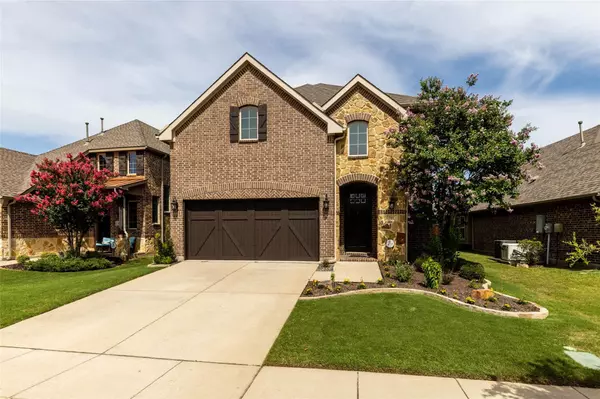For more information regarding the value of a property, please contact us for a free consultation.
Key Details
Property Type Single Family Home
Sub Type Single Family Residence
Listing Status Sold
Purchase Type For Sale
Square Footage 3,168 sqft
Price per Sqft $181
Subdivision Magnolia Add Ph F
MLS Listing ID 20087721
Sold Date 08/16/22
Style Traditional
Bedrooms 4
Full Baths 3
Half Baths 1
HOA Fees $111/mo
HOA Y/N Mandatory
Year Built 2014
Annual Tax Amount $9,300
Lot Size 5,314 Sqft
Acres 0.122
Property Description
You'll love coming home to this meticulously appointed property in the coveted Lantana community! The beautifully flowing floorplan is perfect for entertaining. Huge island kitchen includes granite counters, breakfast bar, stainless appliances, 5-burner gas cooktop & convection oven. Main level Master Suite with sitting area, giant walk-in shower, dual sink vanity and walk-in closet. 3 oversized upstairs bedrooms with walk-in closets. One bedroom has an En suite and the other 2 bedrooms share a Jack & Jill bath. Game & media rooms are also on the second level. Enjoy movie time with 120 inch Home Theater with 4K projector, 7.1 Dolby Atoms surround sound & theater lighting. Relax and unwind on the covered patio with hot tub, wood & stone decking surrounded by lush landscaping and rock waterfall. Enjoy the best of community amenities including multiple parks, 5 pools, 7 playgrounds, 2 fitness centers, walking & biking trails, basketball & tennis courts, splash pad & private golf club.
Location
State TX
County Denton
Community Community Pool, Curbs, Fitness Center, Golf, Jogging Path/Bike Path, Park, Playground, Sidewalks, Tennis Court(S), Other
Direction From FM477 Justin Road, Go Right (North) on Hilltop Road, Right onto Spring Creek Drive, Left onto Kirby Drive.
Rooms
Dining Room 1
Interior
Interior Features Cable TV Available, Flat Screen Wiring, High Speed Internet Available, Open Floorplan, Sound System Wiring, Vaulted Ceiling(s)
Heating Central, Natural Gas
Cooling Central Air, Electric
Flooring Carpet, Ceramic Tile, Wood
Fireplaces Number 1
Fireplaces Type Gas
Equipment Home Theater
Appliance Dishwasher, Disposal, Electric Oven, Gas Cooktop, Gas Water Heater, Convection Oven
Heat Source Central, Natural Gas
Exterior
Exterior Feature Covered Patio/Porch
Garage Spaces 2.0
Fence Wood
Community Features Community Pool, Curbs, Fitness Center, Golf, Jogging Path/Bike Path, Park, Playground, Sidewalks, Tennis Court(s), Other
Utilities Available City Sewer, City Water, MUD Sewer, MUD Water, Natural Gas Available, Sidewalk, Underground Utilities
Roof Type Composition
Parking Type 2-Car Single Doors
Garage Yes
Building
Lot Description Cul-De-Sac, Interior Lot, Landscaped, Sprinkler System, Subdivision
Story Two
Foundation Slab
Structure Type Brick,Rock/Stone
Schools
School District Denton Isd
Others
Acceptable Financing Cash, Conventional, VA Loan
Listing Terms Cash, Conventional, VA Loan
Financing Conventional
Read Less Info
Want to know what your home might be worth? Contact us for a FREE valuation!

Our team is ready to help you sell your home for the highest possible price ASAP

©2024 North Texas Real Estate Information Systems.
Bought with Ramesh Chandran • LM Max Realty
GET MORE INFORMATION




