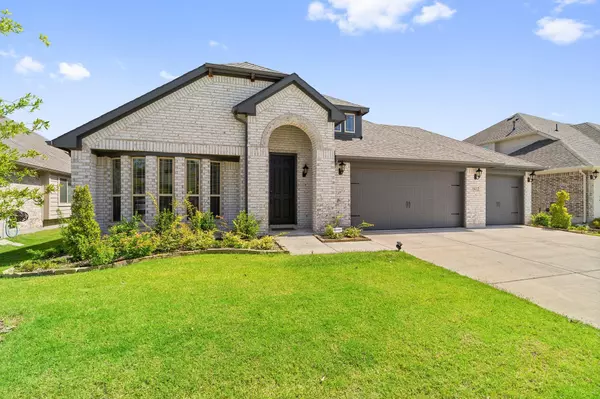For more information regarding the value of a property, please contact us for a free consultation.
Key Details
Property Type Single Family Home
Sub Type Single Family Residence
Listing Status Sold
Purchase Type For Sale
Square Footage 2,868 sqft
Price per Sqft $173
Subdivision Arrow Brooke Ph 5
MLS Listing ID 20080260
Sold Date 07/15/22
Style Traditional
Bedrooms 4
Full Baths 3
HOA Fees $65/qua
HOA Y/N Mandatory
Year Built 2021
Annual Tax Amount $4,150
Lot Size 8,102 Sqft
Acres 0.186
Property Description
MULTIPLE OFFERS RECEIVED! So don't miss out, stop by this home ASAP! HIGHEST AND BEST due by Sunday at 5:00pm! OPEN HOUSE TOMORROW 1-3pm! Why wait on boring Inventory Homes from a builder, with the possibility of even higher interest rates? Here's your chance at a BRAND NEW, 2021 custom built MOVE-IN READY home on the borders of Prosper, Frisco, Little Elm, and Aubrey. Take advantage of this immaculate 4 bedroom plus office plus game room home, designed with tons of modern upgrades from the light colored flooring, to the vaulted ceiling with exposed beams! Enjoy the luxury of a peaceful neighborhood with miles of trails, parks, pools and tons of other convenient amenities, while being dangerously close to shopping, restaurants, and entertainment in Frisco, Prosper, and Plano!
Location
State TX
County Denton
Community Club House, Community Pool, Community Sprinkler, Curbs, Fitness Center, Jogging Path/Bike Path, Playground, Pool, Sidewalks, Other
Direction Use GPS.
Rooms
Dining Room 1
Interior
Interior Features Built-in Features, Cable TV Available, Cathedral Ceiling(s), Decorative Lighting, Double Vanity, Granite Counters, High Speed Internet Available, Kitchen Island, Loft, Pantry, Vaulted Ceiling(s), Walk-In Closet(s), Wet Bar, Wired for Data
Heating Central, Electric
Cooling Ceiling Fan(s), Central Air, Electric, ENERGY STAR Qualified Equipment
Flooring Carpet, Simulated Wood, Tile
Equipment Irrigation Equipment
Appliance Dishwasher, Disposal, Gas Cooktop, Gas Oven, Gas Water Heater, Ice Maker, Microwave, Convection Oven, Plumbed For Gas in Kitchen, Plumbed for Ice Maker, Refrigerator, Vented Exhaust Fan, Water Filter, Water Purifier
Heat Source Central, Electric
Laundry Electric Dryer Hookup, Washer Hookup
Exterior
Exterior Feature Covered Patio/Porch, Rain Gutters, Lighting, Private Yard
Garage Spaces 3.0
Fence Back Yard, Wood
Community Features Club House, Community Pool, Community Sprinkler, Curbs, Fitness Center, Jogging Path/Bike Path, Playground, Pool, Sidewalks, Other
Utilities Available City Sewer, Concrete, Curbs, Electricity Available, Individual Gas Meter, Individual Water Meter, Phone Available, Sewer Available, Sidewalk
Roof Type Shingle
Parking Type 2-Car Double Doors, Additional Parking, Concrete, Covered, Direct Access, Driveway, Enclosed, Garage, Garage Faces Front, Inside Entrance, Kitchen Level, Lighted, On Site, Private, Secured, Side By Side, Other
Garage Yes
Building
Lot Description Cul-De-Sac, Interior Lot, Landscaped, Level, Lrg. Backyard Grass, Sprinkler System, Subdivision
Story Two
Foundation Slab
Structure Type Brick,Siding
Schools
School District Denton Isd
Others
Ownership See Tax
Acceptable Financing Cash, Contact Agent, Conventional, FHA, VA Loan
Listing Terms Cash, Contact Agent, Conventional, FHA, VA Loan
Financing Conventional
Special Listing Condition Survey Available
Read Less Info
Want to know what your home might be worth? Contact us for a FREE valuation!

Our team is ready to help you sell your home for the highest possible price ASAP

©2024 North Texas Real Estate Information Systems.
Bought with David Darty • JPAR - Frisco
GET MORE INFORMATION




