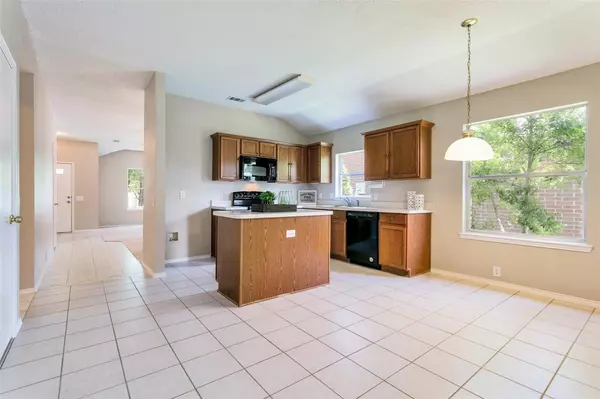For more information regarding the value of a property, please contact us for a free consultation.
Key Details
Property Type Single Family Home
Sub Type Single Family Residence
Listing Status Sold
Purchase Type For Sale
Square Footage 1,872 sqft
Price per Sqft $180
Subdivision Lakeside Estates Ph I
MLS Listing ID 20086193
Sold Date 07/25/22
Style Traditional
Bedrooms 3
Full Baths 2
HOA Fees $25/ann
HOA Y/N Mandatory
Year Built 2000
Annual Tax Amount $6,170
Lot Size 6,098 Sqft
Acres 0.14
Property Description
From the moment you step inside, you will notice the crisp, tidy, welcoming atmosphere here. The open-layout kitchen, dining nook, and living room with fireplace allow plenty of room for gatherings with family and friends. A large flex area greets you upon entry to this home, and could be office space, formal dining, or additional living space. The split-bedroom layout features a spacious owners retreat at rear with backyard views. Step out the back door to discover your oversized covered patio along with a handy storage building. Improvements in 2022 include a full interior repaint, all carpeting, all smoke detectors, etc. The sellers have enjoyed this home for the past 15+ years, and now is the time for YOU to make it YOURS. By the way, summertime is here so you can enjoy swimming and splashing at your community pool to beat the heat. See this conveniently located, sparkling home today.
Location
State TX
County Collin
Direction From N Central Expressway, EXIT 38A toward Ridgeview Dr., west on Stacy Rd., right on Angel Pkwy. Turn left onto E Parker Rd-FM-2514-FM-2551. Continue to follow E Parker Rd-FM-2514, right onto McCreary Rd., left onto Riverway Ln., right onto Springwell Pkwy., and right onto Lochwood Dr.
Rooms
Dining Room 2
Interior
Interior Features Cable TV Available, Eat-in Kitchen, High Speed Internet Available, Kitchen Island, Open Floorplan, Walk-In Closet(s)
Heating Central, Natural Gas
Cooling Central Air, Electric
Flooring Carpet, Ceramic Tile
Fireplaces Number 1
Fireplaces Type Gas Logs, Gas Starter
Appliance Dishwasher, Disposal, Electric Range, Gas Water Heater, Microwave, Plumbed for Ice Maker
Heat Source Central, Natural Gas
Exterior
Exterior Feature Covered Patio/Porch, Rain Gutters, Storage
Garage Spaces 2.0
Fence Privacy, Wood
Utilities Available All Weather Road, Cable Available, City Sewer, City Water, Community Mailbox, Concrete, Sidewalk
Roof Type Composition
Parking Type 2-Car Double Doors, Garage, Garage Door Opener, Garage Faces Front
Garage Yes
Building
Lot Description Few Trees, Landscaped, Subdivision
Story One
Foundation Slab
Structure Type Brick,Siding
Schools
School District Wylie Isd
Others
Ownership See Offer Instructions Doc
Acceptable Financing Cash, Conventional, FHA, VA Loan
Listing Terms Cash, Conventional, FHA, VA Loan
Financing Conventional
Read Less Info
Want to know what your home might be worth? Contact us for a FREE valuation!

Our team is ready to help you sell your home for the highest possible price ASAP

©2024 North Texas Real Estate Information Systems.
Bought with Vidita Patel • Apatel Realty , LLC
GET MORE INFORMATION




