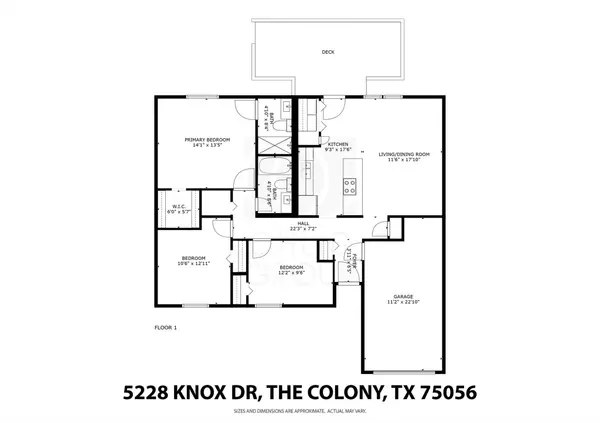For more information regarding the value of a property, please contact us for a free consultation.
Key Details
Property Type Single Family Home
Sub Type Single Family Residence
Listing Status Sold
Purchase Type For Sale
Square Footage 1,273 sqft
Price per Sqft $255
Subdivision Colony 8
MLS Listing ID 20083757
Sold Date 08/01/22
Style Traditional
Bedrooms 3
Full Baths 2
HOA Y/N None
Year Built 1974
Annual Tax Amount $4,623
Lot Size 6,882 Sqft
Acres 0.158
Property Description
RECENTLY UPDATED 3 BEDROOM + 2 BATHROOM HOUSE WITH PERFECTLY SHADED BACKYARD CENTRALLY LOCATED IN THE COLONY CLOSE TO ALL LOCAL ENTERTAINMENT. Luxury Vinyl Plank flooring in Living and Kitchen areas with newer Carpet in all 3 oversized Bedrooms and Walk-in Closets. 2 Full Bathrooms Completely Remodeled including Jetted Tub in one and Step in Shower in the other. Eat-in Kitchen has Modern Black Shaker-style Cabinets, Stainless Dishwasher, Electric Glass Cooktop, New Vent Hood + Granite Counters and Half-Island with Breakfast Bar overlooking the Living Area and Shaded Backyard that is full of Birds, Squirrels, and other lovely wildlife. Step out back to the Wooden Deck being shaded with 3 Large Trees that are perfectly spaced for hammocks, new Board-on-Board Clear-stained Fence, Storage Shed, newly painted Exterior Trim and Siding, and newly installed Sod + Attached 1 Car Garage. Move-in Ready! Only short distance to Lake Lewisville, Top Golf, and Grandscape. 3D Tour and Video Online.
Location
State TX
County Denton
Community Boat Ramp, Campground, Community Pool, Curbs, Fishing, Greenbelt, Jogging Path/Bike Path, Lake, Park, Playground, Pool, Sidewalks
Direction From 121: head North on Paige, Left on Knox, House on the Left.From Main St or 423: head North on 423, Right on South Colony, Left on Paige, Left on Knox, House on the Left.
Rooms
Dining Room 1
Interior
Interior Features Cable TV Available, Decorative Lighting, Eat-in Kitchen, Granite Counters, High Speed Internet Available, Kitchen Island, Open Floorplan, Pantry, Walk-In Closet(s), Wired for Data
Heating Central, Electric
Cooling Ceiling Fan(s), Central Air, Electric
Flooring Carpet, Ceramic Tile, Luxury Vinyl Plank
Equipment Irrigation Equipment
Appliance Dishwasher, Disposal, Electric Cooktop, Electric Oven, Electric Range, Electric Water Heater, Vented Exhaust Fan, Warming Drawer
Heat Source Central, Electric
Laundry Electric Dryer Hookup, In Kitchen, Utility Room, Full Size W/D Area, Washer Hookup, On Site
Exterior
Exterior Feature Rain Gutters, Lighting, Private Yard, Storage
Garage Spaces 1.0
Fence Back Yard, Fenced, Privacy, Wood
Community Features Boat Ramp, Campground, Community Pool, Curbs, Fishing, Greenbelt, Jogging Path/Bike Path, Lake, Park, Playground, Pool, Sidewalks
Utilities Available All Weather Road, Alley, Cable Available, City Sewer, City Water, Community Mailbox, Concrete, Curbs, Electricity Available, Electricity Connected, Individual Water Meter, Phone Available, Sewer Available, Sidewalk, Underground Utilities
Roof Type Composition,Shingle
Parking Type Concrete, Covered, Driveway, Enclosed, Garage, Garage Door Opener, Garage Faces Front, Inside Entrance, Kitchen Level, Lighted, Private, Secured, Storage
Garage Yes
Building
Lot Description Cleared, Few Trees, Interior Lot, Landscaped, Lrg. Backyard Grass, Many Trees, Sprinkler System
Story One
Foundation Slab
Structure Type Brick,Concrete,Fiber Cement,Siding,Wood
Schools
School District Lewisville Isd
Others
Restrictions No Livestock,No Mobile Home
Ownership See Tax
Acceptable Financing Cash, Conventional, FHA, FHA-203K, Fixed, Texas Vet, VA Loan
Listing Terms Cash, Conventional, FHA, FHA-203K, Fixed, Texas Vet, VA Loan
Financing Conventional
Special Listing Condition Aerial Photo, Verify Tax Exemptions
Read Less Info
Want to know what your home might be worth? Contact us for a FREE valuation!

Our team is ready to help you sell your home for the highest possible price ASAP

©2024 North Texas Real Estate Information Systems.
Bought with Coleman Degroot • Robert Elliott and Associates
GET MORE INFORMATION




