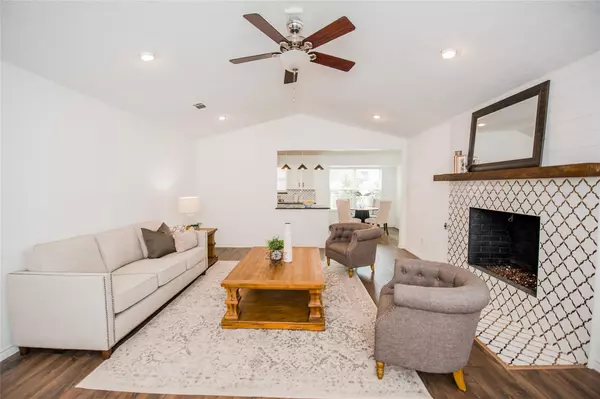For more information regarding the value of a property, please contact us for a free consultation.
Key Details
Property Type Single Family Home
Sub Type Single Family Residence
Listing Status Sold
Purchase Type For Sale
Square Footage 1,886 sqft
Price per Sqft $169
Subdivision Cedar Park
MLS Listing ID 20076638
Sold Date 06/24/22
Bedrooms 3
Full Baths 2
HOA Y/N None
Year Built 1969
Annual Tax Amount $5,706
Lot Size 0.360 Acres
Acres 0.36
Lot Dimensions 95x116
Property Description
MULTIPLE OFFERS, HIGHEST & BEST DUE BY 4pm SUN JUNE 12. If you think the pictures look good, you have got to see this in person! Before we mention all the upgrades, THIS DREAM HOME SITS ON THE CORNER & IS ONE OF THE LARGEST LOTS IN CEDAR PARK! Updated top to bottom, inside and out! Keep those sunglasses on with LOADS of light gleaming through NEW WINDOWS. NEW DESIGNER FIREPLACE straight out of HGTV. UPDATED Kitchen with trending backsplash and SS appliances, NEW FLOORING throughout. Bathrooms so big, you can sleep in them! STORAGE for days, OVERSIZED garage and covered parking options for 4 vehicles. MASSIVE enclosed patio perfect for a man cave, project space or competition sized pool table and lounge area! Boasting gigantic shade trees in the back ready for summer BBQs! Create your family legacy here. If you think long, you think wrong with this beauty!
Location
State TX
County Dallas
Community Curbs
Direction From I-35, Head West on Beltline about 2.5 miles, then turn left on Brookwood Dr. Turn Right on Tanglewood Drive. House will be the last home on the Right. Big Corner Lot; white house with Red Front Door.
Rooms
Dining Room 2
Interior
Interior Features Cable TV Available, Decorative Lighting, Granite Counters, High Speed Internet Available, Pantry, Vaulted Ceiling(s), Walk-In Closet(s)
Heating Natural Gas
Cooling Ceiling Fan(s), Central Air, Roof Turbine(s), Wall Unit(s)
Flooring Laminate, Luxury Vinyl Plank, Tile
Fireplaces Number 1
Fireplaces Type Decorative, Gas, Gas Starter, Living Room
Appliance Dishwasher, Disposal, Gas Cooktop, Gas Oven, Gas Range, Gas Water Heater, Microwave, Plumbed for Ice Maker
Heat Source Natural Gas
Laundry Electric Dryer Hookup, Gas Dryer Hookup, Utility Room, Washer Hookup
Exterior
Exterior Feature Dog Run, Rain Gutters, Lighting, Private Yard, Rain Barrel/Cistern(s), Storage
Garage Spaces 2.0
Carport Spaces 2
Fence Chain Link
Community Features Curbs
Utilities Available Asphalt, Cable Available, City Sewer, City Water, Concrete, Curbs, Electricity Connected, Individual Water Meter, Phone Available, Sidewalk
Roof Type Composition
Parking Type 2-Car Single Doors, Attached Carport, Covered, Direct Access, Driveway, Garage Door Opener, Garage Faces Side, Storage
Garage Yes
Building
Lot Description Corner Lot, Landscaped, Lrg. Backyard Grass, Oak
Story One
Foundation Combination, Pillar/Post/Pier, Slab
Structure Type Brick
Schools
School District Desoto Isd
Others
Ownership Allyssa McLemore
Acceptable Financing Assumable, Cash, Contact Agent, Conventional, Conventional Assumable, FHA, Lease Purchase, Private Financing Available
Listing Terms Assumable, Cash, Contact Agent, Conventional, Conventional Assumable, FHA, Lease Purchase, Private Financing Available
Financing Cash
Read Less Info
Want to know what your home might be worth? Contact us for a FREE valuation!

Our team is ready to help you sell your home for the highest possible price ASAP

©2024 North Texas Real Estate Information Systems.
Bought with Paola Gallegos • JPAR Flower Mound
GET MORE INFORMATION




