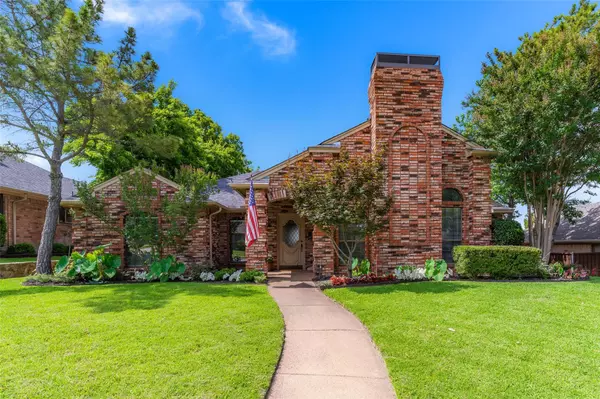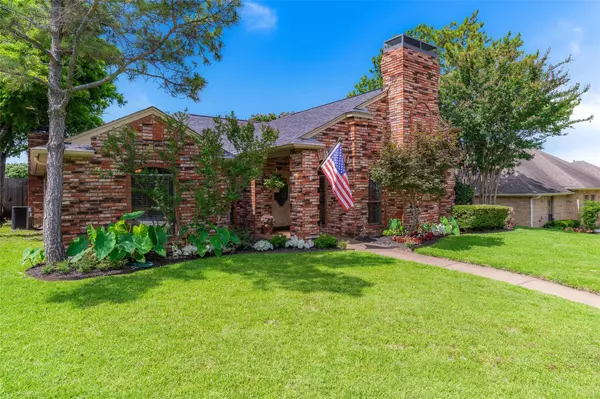For more information regarding the value of a property, please contact us for a free consultation.
Key Details
Property Type Single Family Home
Sub Type Single Family Residence
Listing Status Sold
Purchase Type For Sale
Square Footage 2,159 sqft
Price per Sqft $196
Subdivision Highlands Of Carrollton Sec 4
MLS Listing ID 20076262
Sold Date 07/08/22
Style Ranch
Bedrooms 3
Full Baths 2
Half Baths 1
HOA Fees $11/ann
HOA Y/N Voluntary
Year Built 1984
Annual Tax Amount $6,155
Lot Size 8,407 Sqft
Acres 0.193
Property Description
MULTIPLE OFFERS RECEIVED. DEADLINE 8PM 6.12.22. Pride of ownership shows in this NORTH FACING, three bed, two and a half bath, single story home in the highly regarded Highlands Addition of Carrollton. Conveniently located less than five minutes to the George Bush Turnpike AND the Dallas North Tollway; this charming neighborhood is warm and inviting with gorgeous mature trees and large lots. Desirable floor plan, with wood floors flowing through all main areas of the home, offers a large living room with gas fireplace, formal dining room, cozy family room-den with dry bar and a half bath, and an eat-in kitchen. Romantic owner's retreat boasts a SECOND FIREPLACE and an ensuite bath with dual sinks, separate shower, and his and hers closets. Down the hall, the secondary bedrooms share a bath with dual sinks. Backyard is a blank canvas ready for a pool, playset, trampoline, or whatever your heart desires. LOW TAX RATE - just 2.01 total, and VOLUNTARY HOA make this home affordable!
Location
State TX
County Denton
Direction GPS
Rooms
Dining Room 2
Interior
Interior Features Built-in Features, Cable TV Available, Dry Bar, Eat-in Kitchen, High Speed Internet Available, Wainscoting
Heating Central, Fireplace(s), Natural Gas, Zoned
Cooling Ceiling Fan(s), Central Air, Electric, Zoned
Flooring Carpet, Ceramic Tile, Hardwood
Fireplaces Number 2
Fireplaces Type Bedroom, Gas, Gas Logs, Gas Starter, Living Room, Masonry, Raised Hearth
Appliance Dishwasher, Disposal, Electric Cooktop, Electric Oven, Microwave
Heat Source Central, Fireplace(s), Natural Gas, Zoned
Laundry Utility Room, Full Size W/D Area
Exterior
Exterior Feature Covered Patio/Porch, Rain Gutters
Garage Spaces 2.0
Fence Wood
Utilities Available Alley, City Sewer, City Water, Concrete, Curbs, Individual Gas Meter, Individual Water Meter, Natural Gas Available, Phone Available, Sidewalk, Underground Utilities
Roof Type Composition
Parking Type 2-Car Single Doors, Garage Faces Rear, Side By Side
Garage Yes
Building
Lot Description Interior Lot, Landscaped, Subdivision
Story One
Foundation Slab
Structure Type Brick
Schools
School District Carrollton-Farmers Branch Isd
Others
Ownership Christopher and Jennifer Smith
Acceptable Financing 1031 Exchange, Cash, Conventional, FHA, VA Loan
Listing Terms 1031 Exchange, Cash, Conventional, FHA, VA Loan
Financing Conventional
Special Listing Condition Aerial Photo
Read Less Info
Want to know what your home might be worth? Contact us for a FREE valuation!

Our team is ready to help you sell your home for the highest possible price ASAP

©2024 North Texas Real Estate Information Systems.
Bought with Aaron Harrell • Ebby Halliday, REALTORS
GET MORE INFORMATION




