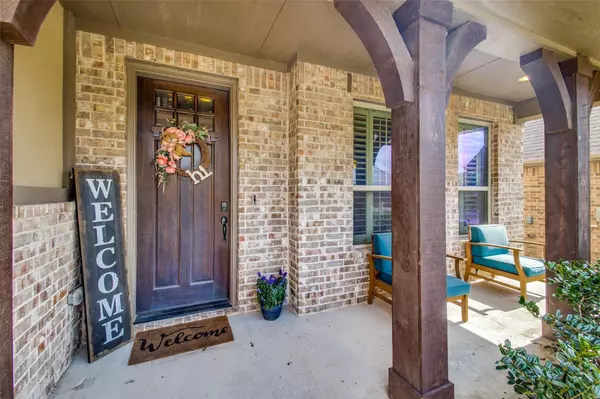For more information regarding the value of a property, please contact us for a free consultation.
Key Details
Property Type Single Family Home
Sub Type Single Family Residence
Listing Status Sold
Purchase Type For Sale
Square Footage 2,691 sqft
Price per Sqft $200
Subdivision Bluffview
MLS Listing ID 20074097
Sold Date 09/23/22
Style Traditional
Bedrooms 4
Full Baths 3
Half Baths 1
HOA Fees $58/ann
HOA Y/N Mandatory
Year Built 2016
Annual Tax Amount $8,626
Lot Size 5,749 Sqft
Acres 0.132
Property Description
MOTIVATED SELLER IS RELOCATING Beautiful 2-story home with easy access to Hwys 114 and 35. The open floor plan introduces a spacious kitchen with a walk in pantry. The kitchen opens to a dining room and living room. Plantation Shutters throughout the first floor showcase the stunning windows. The first floor owners suite has a double sink and walk in closet. There is a formal dining space that can be used as an office. The upstairs has a living area, 2 bedrooms, a full bath and the 3rd bedroom with an ensuite bathroom. A covered back patio is perfect for entertaining.
Location
State TX
County Denton
Direction From 114W, exit TX 114-Bus-Byron Nelson Blvd. Slight left onto Fairway, then left onto Litsey Dr. Right on Bluffdale Dr. and left onto Council Bluffs.
Rooms
Dining Room 2
Interior
Interior Features Cable TV Available, Cathedral Ceiling(s), Eat-in Kitchen, Granite Counters, High Speed Internet Available, Kitchen Island, Open Floorplan, Pantry, Walk-In Closet(s)
Heating Natural Gas
Cooling Ceiling Fan(s), Central Air, Electric
Flooring Carpet, Ceramic Tile, Wood
Fireplaces Number 1
Fireplaces Type Gas Logs, Gas Starter, Glass Doors
Equipment Satellite Dish
Appliance Dishwasher, Disposal, Gas Range
Heat Source Natural Gas
Laundry Electric Dryer Hookup, Utility Room, Full Size W/D Area, Washer Hookup
Exterior
Exterior Feature Covered Patio/Porch
Garage Spaces 2.0
Fence Brick, Wood
Utilities Available City Sewer, City Water
Roof Type Shingle
Parking Type 2-Car Single Doors, Garage Door Opener
Garage Yes
Building
Story Two
Foundation Slab
Structure Type Brick,Stucco,Wood
Schools
School District Northwest Isd
Others
Ownership Christina Tribble
Financing Conventional
Read Less Info
Want to know what your home might be worth? Contact us for a FREE valuation!

Our team is ready to help you sell your home for the highest possible price ASAP

©2024 North Texas Real Estate Information Systems.
Bought with Debra Weber • Debra Weber Realty LLC
GET MORE INFORMATION




