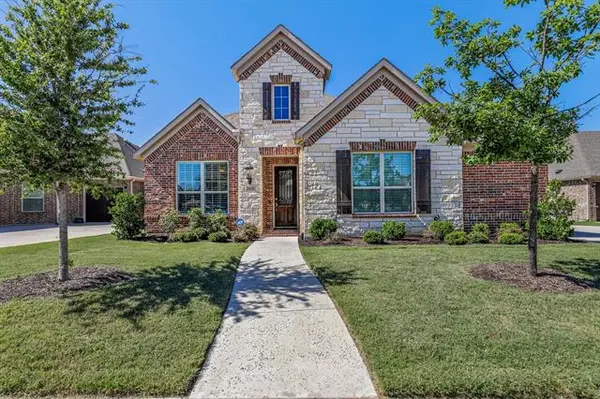For more information regarding the value of a property, please contact us for a free consultation.
Key Details
Property Type Single Family Home
Sub Type Single Family Residence
Listing Status Sold
Purchase Type For Sale
Square Footage 2,661 sqft
Price per Sqft $240
Subdivision Reserve At Forest Glen
MLS Listing ID 20072376
Sold Date 06/21/22
Style Traditional
Bedrooms 3
Full Baths 2
Half Baths 1
HOA Fees $87/qua
HOA Y/N Mandatory
Year Built 2018
Lot Size 8,712 Sqft
Acres 0.2
Property Description
Meticulously maintained, fully upgraded home nestled in a quiet neighborhood. This centrally located home is located close to shopping, restaurants, and schools. The breathtaking home boasts top-notch finishes including custom plantation shutters & cabinetry, gorgeous wood floors, open and lovely windows that flood the home with natural light. Host in the pristine kitchen featuring a 6 burner gas stove, double ovens, a large island, dry bar & breakfast nook. Take a moment to pamper yourself in the lavish primary suite including an exercise room with built ins and double doors, a massive walk-in closet, a spa-like bath & separate walk-in shower. Plenty of space for guests with two additional large bedrooms, a full bath, plus a half bath in the hall, + office. Entertain in the sprawling living room with a cozy gas fireplace, or in the open and spacious dining room. Store your car collection in the 3 car garage! MULTIPLE OFFERS RECEIVED. Best and Final due by Monday June 6th at Noon CT.
Location
State TX
County Tarrant
Direction From Fort Worth, take SH-121 N toward DFW airport, exit IH- 820 N, Exit FM-1938, Left on Smithfield, Right on Shadow Wood Drive. House is on your right.
Rooms
Dining Room 2
Interior
Interior Features Built-in Features, Cable TV Available, Decorative Lighting, Double Vanity, Dry Bar, Eat-in Kitchen, Flat Screen Wiring, Granite Counters, High Speed Internet Available, Kitchen Island, Open Floorplan, Pantry, Walk-In Closet(s)
Heating Natural Gas
Cooling Attic Fan, Ceiling Fan(s), Central Air, Electric
Flooring Carpet, Hardwood, Tile
Fireplaces Number 2
Fireplaces Type Brick, Gas, Outside
Appliance Built-in Gas Range, Dishwasher, Disposal, Gas Cooktop, Gas Oven, Gas Water Heater, Microwave, Double Oven, Tankless Water Heater, Vented Exhaust Fan
Heat Source Natural Gas
Laundry Electric Dryer Hookup, Utility Room, Full Size W/D Area, Washer Hookup
Exterior
Exterior Feature Covered Patio/Porch
Garage Spaces 3.0
Fence Back Yard, Fenced, Wood
Utilities Available City Sewer, City Water, Curbs, Electricity Available, Individual Gas Meter, Individual Water Meter
Roof Type Composition
Parking Type 2-Car Double Doors, 2-Car Single Doors, Garage, Garage Door Opener, Garage Faces Front, Garage Faces Side
Garage Yes
Building
Lot Description Interior Lot, Landscaped, Lrg. Backyard Grass, Sprinkler System
Story One
Foundation Slab
Structure Type Brick,Rock/Stone
Schools
School District Birdville Isd
Others
Restrictions Architectural
Ownership Elizabeth Brockey
Financing Cash
Special Listing Condition Aerial Photo, Survey Available
Read Less Info
Want to know what your home might be worth? Contact us for a FREE valuation!

Our team is ready to help you sell your home for the highest possible price ASAP

©2024 North Texas Real Estate Information Systems.
Bought with Chris Minteer • Keller Williams Realty
GET MORE INFORMATION




