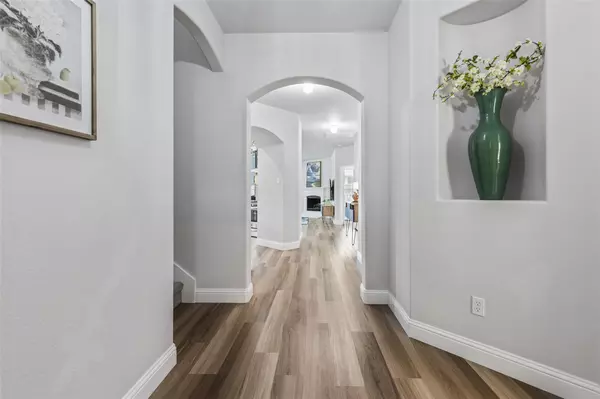For more information regarding the value of a property, please contact us for a free consultation.
Key Details
Property Type Single Family Home
Sub Type Single Family Residence
Listing Status Sold
Purchase Type For Sale
Square Footage 2,444 sqft
Price per Sqft $203
Subdivision Villages Of Melissa Ph 2A
MLS Listing ID 20067585
Sold Date 06/21/22
Style Traditional
Bedrooms 4
Full Baths 3
HOA Fees $20
HOA Y/N Mandatory
Year Built 2014
Annual Tax Amount $6,825
Lot Size 5,401 Sqft
Acres 0.124
Property Description
Welcome to this beautiful 4 bedroom home in the Villages of Melissa! Features include a gorgeously updated kitchen with designer color cabinets, beautiful quartz countertops, and gas cooktop ~ spacious family room with gas fireplace ~ a generous primary suite with garden tub and walk in closet ~ 2 additional bedrooms downstairs ~ full suite upstairs plus additional living area. Phenomenal location & neighborhood just minutes to Hwy 75, Bucc-ees, the soon to be built H-E-B, and new Melissa Cardinals Stadium. Kids in the neighborhood attend sought after Harry Mckillop Elementary (rated a perfect 10 by GreatSchools) in Melissa ISD. The neighborhood boasts multiple parks, a fantastic playground, sparkling pool, walking trails, splash pad, and is walking distance to the current stadium, city hall, and the public library which hosts tons of activities. Dont miss this opportunity!
Location
State TX
County Collin
Community Community Pool, Jogging Path/Bike Path, Park, Playground, Pool, Other
Direction From Hwy 75, go east on Melissa Rd, turn left on Fannin, left on Cardinal, left on Founders, left on Dickenson.
Rooms
Dining Room 1
Interior
Interior Features Cable TV Available, Decorative Lighting, Granite Counters, High Speed Internet Available, Kitchen Island
Heating Central, Natural Gas
Cooling Central Air, Electric
Flooring Carpet, Luxury Vinyl Plank
Fireplaces Number 1
Fireplaces Type Gas
Appliance Dishwasher, Disposal, Gas Range, Gas Water Heater, Plumbed For Gas in Kitchen, Refrigerator
Heat Source Central, Natural Gas
Laundry Electric Dryer Hookup, Utility Room, Washer Hookup
Exterior
Exterior Feature Covered Patio/Porch, Garden(s), Rain Gutters
Garage Spaces 2.0
Fence Wood
Community Features Community Pool, Jogging Path/Bike Path, Park, Playground, Pool, Other
Utilities Available Cable Available, City Sewer, City Water, Underground Utilities
Roof Type Composition
Parking Type 2-Car Single Doors, Garage Faces Front
Garage Yes
Building
Lot Description Interior Lot, Landscaped, Sprinkler System, Subdivision
Story Two
Foundation Slab
Structure Type Brick
Schools
School District Melissa Isd
Others
Ownership Watten
Acceptable Financing Cash, Conventional, FHA, Texas Vet, VA Loan
Listing Terms Cash, Conventional, FHA, Texas Vet, VA Loan
Financing FHA
Read Less Info
Want to know what your home might be worth? Contact us for a FREE valuation!

Our team is ready to help you sell your home for the highest possible price ASAP

©2024 North Texas Real Estate Information Systems.
Bought with MaryAnn Williams • Coldwell Banker APEX, REALTORS
GET MORE INFORMATION




