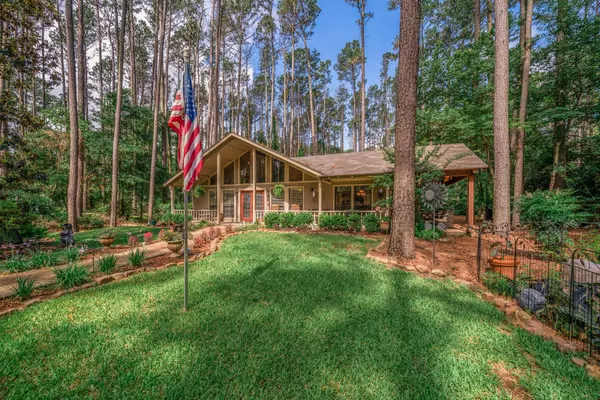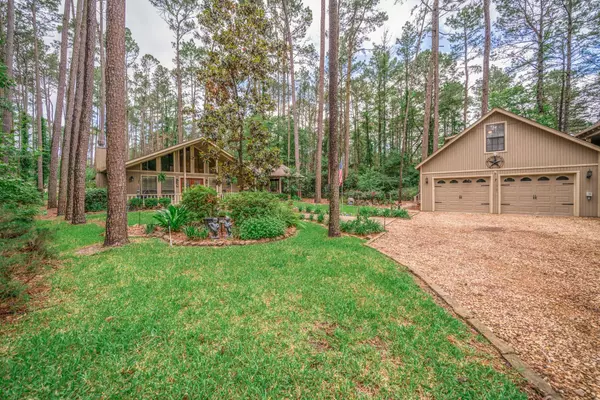For more information regarding the value of a property, please contact us for a free consultation.
Key Details
Property Type Single Family Home
Sub Type Single Family Residence
Listing Status Sold
Purchase Type For Sale
Square Footage 2,272 sqft
Price per Sqft $175
Subdivision Holly Lake Ranch
MLS Listing ID 20068598
Sold Date 07/06/22
Bedrooms 3
Full Baths 3
HOA Fees $168/mo
HOA Y/N Mandatory
Year Built 2001
Annual Tax Amount $3,309
Lot Size 0.450 Acres
Acres 0.45
Property Description
Stunning one-of-a kind home in gated community of Holly Lake Ranch. Beautifully landscaped, set at back of a private, wooded cul-de-sac, this home has been tastefully updated and impeccably cared for. Main house is over 1800sf 2 bds, 2 bths plus large sunroom with stamped concrete floor providing 2nd living and dining space. Guest qrtrs over garage with bedroom, full bath, kitchenette and closet. Enter the main house to find spacious living with propane gas stone fireplace, hardwood floors. Remodeled kitchen with custom cabinetry, slide-out drawers, SS appliances, gas range, granite counters. Dining off kitchen opens to covered patio with wood ceiling and built-in outdoor kitchen. Spacious mstr bedroom with room for sitting area has private exit to sunroom. Mstr bath with double sinks, upgraded vanity and walk-in closet. Oversized 2-car garage plus pole-barn with hook-ups for RV. Roof new 2021. This is a must-see home in Holly Lake, immaculate and ready for your move-in.
Location
State TX
County Wood
Community Airport/Runway, Boat Ramp, Club House, Community Dock, Community Pool, Fishing, Fitness Center, Gated, Golf, Greenbelt, Guarded Entrance, Jogging Path/Bike Path, Lake, Park, Perimeter Fencing, Playground, Pool, Restaurant, Rv Parking
Direction From I20, No on FM14, through Hawkins, No on FM2869, Right onto Holly Trail East, past security gate, left onto Greenbriar Trail, Left onto Green Meadow Trail, Left onto Pinewood glen, home at back of cul-de-sac.
Rooms
Dining Room 2
Interior
Interior Features Double Vanity, Granite Counters, Open Floorplan, Vaulted Ceiling(s)
Heating Central, Electric
Cooling Central Air, Electric
Flooring Ceramic Tile, Concrete, Wood
Fireplaces Number 1
Fireplaces Type Gas Logs
Appliance Dishwasher, Disposal, Gas Range, Microwave, Refrigerator, Tankless Water Heater
Heat Source Central, Electric
Exterior
Exterior Feature Built-in Barbecue, Covered Patio/Porch, Outdoor Kitchen, RV Hookup, RV/Boat Parking
Garage Spaces 2.0
Community Features Airport/Runway, Boat Ramp, Club House, Community Dock, Community Pool, Fishing, Fitness Center, Gated, Golf, Greenbelt, Guarded Entrance, Jogging Path/Bike Path, Lake, Park, Perimeter Fencing, Playground, Pool, Restaurant, RV Parking
Utilities Available Aerobic Septic, City Water
Roof Type Composition
Parking Type 2-Car Double Doors, RV Carport, Storage
Garage Yes
Building
Lot Description Adjacent to Greenbelt, Cul-De-Sac, Landscaped, Many Trees
Story One
Foundation Slab
Structure Type Wood
Schools
School District Harmony Isd
Others
Ownership Lantz Living Trust
Financing Conventional
Read Less Info
Want to know what your home might be worth? Contact us for a FREE valuation!

Our team is ready to help you sell your home for the highest possible price ASAP

©2024 North Texas Real Estate Information Systems.
Bought with Non-Mls Member • NON MLS
GET MORE INFORMATION




