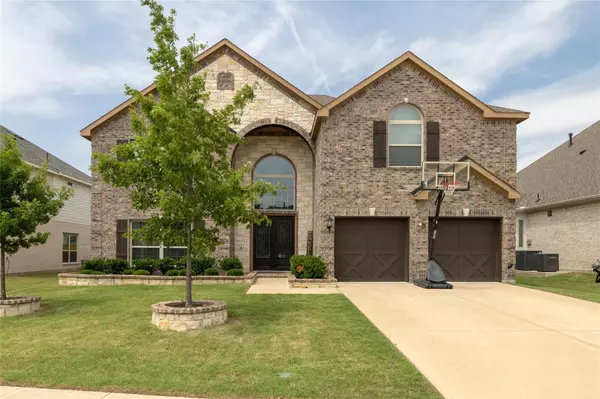For more information regarding the value of a property, please contact us for a free consultation.
Key Details
Property Type Single Family Home
Sub Type Single Family Residence
Listing Status Sold
Purchase Type For Sale
Square Footage 4,250 sqft
Price per Sqft $175
Subdivision La Jolla Ph 1
MLS Listing ID 20066105
Sold Date 08/08/22
Style Traditional
Bedrooms 6
Full Baths 4
HOA Fees $46/ann
HOA Y/N Mandatory
Year Built 2018
Annual Tax Amount $10,518
Lot Size 7,927 Sqft
Acres 0.182
Property Description
BUYER CONCESSION OF $10k WITH A FULL PRICE OFFER BY AUG 1ST! OPEN HOUSE SAT JULY 23, 1PM TO 3PM!Be prepared to be impressed! This 6 bed 4 bath home is ideally positioned in the Mira Lagos community where you are able to enjoy the beautiful outdoors which include trails, a lake, shopping & more. Through the front doors you enter into an exquisitely maintained home that features a lovely spiral staircase. The home enjoys abundant of natural lighting & is designed for entertaining. The downstairs incorporates a fully equipped kitchen (2 ovens, microwave, walk in pantry & butlers pantry), a bdrm that can also be used as a study, a full bath with a shower & the master retreat. THE MASTER HAS 2 WALK IN CLOSETS! Upstairs you will find an open game room with the mounted TV included, the media room which also includes the projector & screen, 4 additional bedrooms, & 2 additional full baths. Large yard and a covered patio to Come tour today!
Location
State TX
County Tarrant
Community Club House, Community Pool, Curbs, Fitness Center, Greenbelt, Jogging Path/Bike Path, Pool, Sidewalks
Direction Use GPS or Waze
Rooms
Dining Room 2
Interior
Interior Features Chandelier, Decorative Lighting, Eat-in Kitchen, Granite Counters, Kitchen Island, Open Floorplan, Smart Home System, Vaulted Ceiling(s), Walk-In Closet(s)
Heating Central, ENERGY STAR Qualified Equipment, ENERGY STAR/ACCA RSI Qualified Installation, Natural Gas
Cooling Attic Fan, Ceiling Fan(s), Central Air, Electric, ENERGY STAR Qualified Equipment
Flooring Carpet, Ceramic Tile, Hardwood
Fireplaces Number 1
Fireplaces Type Family Room, Gas Starter, Stone
Equipment Home Theater
Appliance Dishwasher, Disposal, Gas Cooktop, Gas Oven, Microwave, Refrigerator, Tankless Water Heater, Vented Exhaust Fan
Heat Source Central, ENERGY STAR Qualified Equipment, ENERGY STAR/ACCA RSI Qualified Installation, Natural Gas
Laundry Electric Dryer Hookup, Utility Room, Full Size W/D Area, Washer Hookup
Exterior
Exterior Feature Covered Patio/Porch, Private Yard
Garage Spaces 2.0
Fence Fenced, Wood
Community Features Club House, Community Pool, Curbs, Fitness Center, Greenbelt, Jogging Path/Bike Path, Pool, Sidewalks
Utilities Available Asphalt, City Sewer, City Water, Concrete, Curbs, Individual Gas Meter, Individual Water Meter, Sidewalk
Roof Type Composition
Parking Type 2-Car Double Doors, Driveway, Garage, Garage Door Opener, Garage Faces Front
Garage Yes
Building
Lot Description Few Trees, Interior Lot, Landscaped, Lrg. Backyard Grass, Sprinkler System, Subdivision
Story Two
Foundation Slab
Structure Type Brick,Rock/Stone
Schools
School District Mansfield Isd
Others
Ownership Christopher Nate and Sapheallah Harris
Acceptable Financing Cash, Conventional, FHA
Listing Terms Cash, Conventional, FHA
Financing Cash
Read Less Info
Want to know what your home might be worth? Contact us for a FREE valuation!

Our team is ready to help you sell your home for the highest possible price ASAP

©2024 North Texas Real Estate Information Systems.
Bought with Wasi Hussain • eXp Realty LLC
GET MORE INFORMATION




