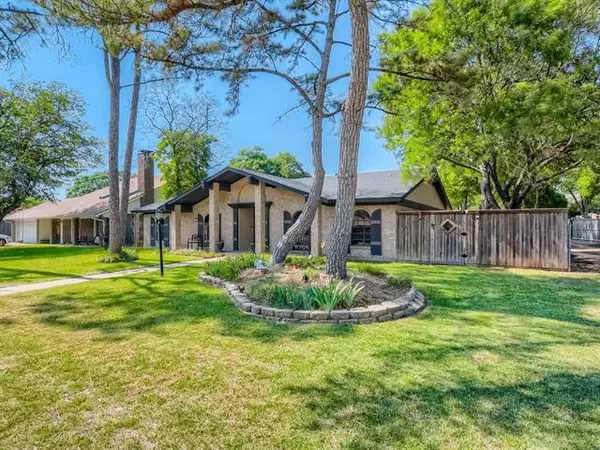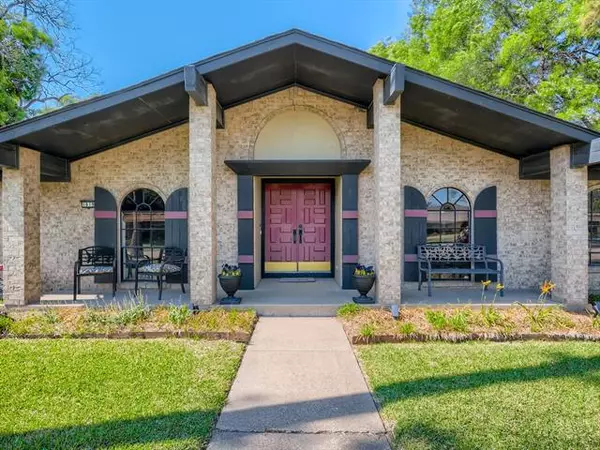For more information regarding the value of a property, please contact us for a free consultation.
Key Details
Property Type Single Family Home
Sub Type Single Family Residence
Listing Status Sold
Purchase Type For Sale
Square Footage 1,820 sqft
Price per Sqft $197
Subdivision Arapaho East
MLS Listing ID 20063724
Sold Date 06/20/22
Style Traditional
Bedrooms 3
Full Baths 2
HOA Y/N None
Year Built 1971
Annual Tax Amount $6,581
Lot Size 10,497 Sqft
Acres 0.241
Property Description
Custom Updates in this beautiful Yale Park home located in RISD and minutes to 190 and 75. Featuring mature trees and lush green lawns with a beautiful garden in the private yard. Two living rooms with a formal living-dining combo. The kitchen has been remodeled with granite, cherry cabinets, a faucet, an under-mount sink, appliances, and a backsplash. The hallway bath is updated with stylish glass-tile accents, pedestal sink, fixtures, andmirror. The spacious primary bedroom has a sitting area, walk-in closet, and private bath. The inviting family room has a vaulted ceiling with exposed beams and a wood-burning fireplace. Towering shade trees in the back yard with great patio space to enjoy year-round. Just a 2 block walk to Yale Elementary and Park with tennis courts, jogging trails, and a playground. Click the Virtual Tour link to view the 3D walkthrough.
Location
State TX
County Dallas
Community Curbs, Jogging Path/Bike Path, Park, Playground, Sidewalks, Tennis Court(S)
Direction From 75, east on Campbell, south on Yale, Right on Wendy-sign on left. From 190, exit Shiloh south, west on Campbell, south on Yale to Wendy Way.
Rooms
Dining Room 2
Interior
Interior Features Built-in Features, Cable TV Available, Decorative Lighting, Eat-in Kitchen, Granite Counters, High Speed Internet Available, Open Floorplan, Vaulted Ceiling(s), Walk-In Closet(s)
Heating Central, Electric
Cooling Ceiling Fan(s), Central Air, Electric
Flooring Carpet, Tile, Wood
Fireplaces Number 1
Fireplaces Type Brick, Family Room, Wood Burning
Appliance Dishwasher, Disposal
Heat Source Central, Electric
Laundry Electric Dryer Hookup, Full Size W/D Area, Washer Hookup, On Site
Exterior
Exterior Feature Covered Patio/Porch, Garden(s), Private Yard
Garage Spaces 2.0
Fence Back Yard, Fenced, Full, Privacy, Wood
Community Features Curbs, Jogging Path/Bike Path, Park, Playground, Sidewalks, Tennis Court(s)
Utilities Available Alley, Asphalt, Cable Available, City Sewer, City Water, Concrete, Curbs, Electricity Available, Individual Water Meter, Phone Available, Sewer Available, Sidewalk
Roof Type Composition
Parking Type 2-Car Single Doors, Concrete, Covered, Driveway, Enclosed, Garage, Garage Faces Front, Kitchen Level, Off Street, Side By Side
Garage Yes
Building
Lot Description Interior Lot, Landscaped, Level, Lrg. Backyard Grass, Many Trees, Subdivision
Story One
Foundation Slab
Structure Type Brick,Siding
Schools
School District Richardson Isd
Others
Ownership Shelley Storey
Acceptable Financing Cash, Conventional, FHA, VA Loan
Listing Terms Cash, Conventional, FHA, VA Loan
Financing Cash
Special Listing Condition Survey Available
Read Less Info
Want to know what your home might be worth? Contact us for a FREE valuation!

Our team is ready to help you sell your home for the highest possible price ASAP

©2024 North Texas Real Estate Information Systems.
Bought with Lucia Rushton • JPAR Southlake
GET MORE INFORMATION




