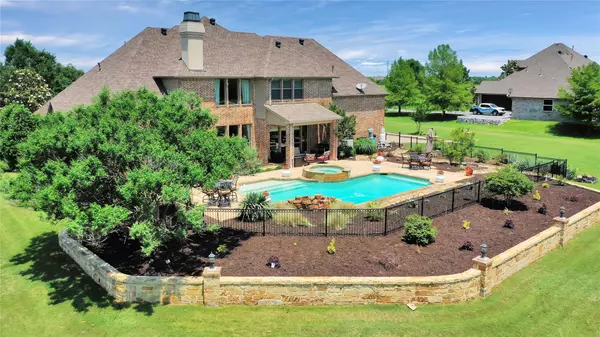For more information regarding the value of a property, please contact us for a free consultation.
Key Details
Property Type Single Family Home
Sub Type Single Family Residence
Listing Status Sold
Purchase Type For Sale
Square Footage 3,827 sqft
Price per Sqft $254
Subdivision Chisholm Crossing Ph One
MLS Listing ID 20028770
Sold Date 07/20/22
Style Traditional
Bedrooms 4
Full Baths 4
HOA Fees $60/qua
HOA Y/N Mandatory
Year Built 2005
Annual Tax Amount $10,077
Lot Size 1.500 Acres
Acres 1.5
Lot Dimensions 220x317
Property Description
Only 6 miles to I-30 this is country living on this 1.5 acre lot. Spectacular pool and spa with water features, covered patio, and extended drive welcomes you to an amenity packed home. Grand foyer includes architectural details, hand scraped floors and leads into the Living flooded with light from floor to high ceiling windows. The formal Dining is perfect for hosting family dinners. Study features French doors and raised wood paneled walls. Kitchen has everything plus commercial stainless appliances! Downstairs Master, Breakfast and Guest Suite have lovely views and custom work galore. Upstairs Theater will be a hit and opens to Living with wet bar and more. This home has a built-in speaker systems in the living room (walls) , game room (ceilings), master bedroom (ceilings) and outdoor patio area (suspended from ceilings). This home is the one you have been waiting for. Dont miss it!
Location
State TX
County Rockwall
Direction From Interstate 30 in Rockwall, south on Hwy 205 approx. 5 miles; right into Chisholm Crossing on Fireside. Home is down past stop sign on left.
Rooms
Dining Room 2
Interior
Interior Features Built-in Wine Cooler, Decorative Lighting, High Speed Internet Available, Sound System Wiring, Vaulted Ceiling(s), Wet Bar
Heating Central, Natural Gas, Zoned
Cooling Ceiling Fan(s), Central Air, Electric, Zoned
Flooring Carpet, Ceramic Tile, Wood
Fireplaces Number 1
Fireplaces Type Gas Logs, Stone
Appliance Dishwasher, Disposal, Electric Oven, Gas Cooktop, Microwave, Plumbed For Gas in Kitchen, Plumbed for Ice Maker
Heat Source Central, Natural Gas, Zoned
Laundry Electric Dryer Hookup, Gas Dryer Hookup, Utility Room, Full Size W/D Area
Exterior
Exterior Feature Covered Patio/Porch, Garden(s), Rain Gutters, Lighting
Garage Spaces 3.0
Fence Rock/Stone, Wrought Iron
Pool Fenced, Gunite, Heated, In Ground, Pool/Spa Combo, Salt Water, Sport, Water Feature
Utilities Available Aerobic Septic, Cable Available, City Water, Individual Water Meter, Septic, Sidewalk, Underground Utilities
Roof Type Composition
Garage Yes
Private Pool 1
Building
Lot Description Acreage, Landscaped, Lrg. Backyard Grass, Sprinkler System, Subdivision
Story Two
Foundation Slab
Structure Type Brick,Rock/Stone
Schools
School District Rockwall Isd
Others
Restrictions Agricultural,Animals,Building,Deed,No Livestock,No Mobile Home
Ownership See Tax Records
Acceptable Financing Cash, Conventional, FHA, VA Loan
Listing Terms Cash, Conventional, FHA, VA Loan
Financing VA
Read Less Info
Want to know what your home might be worth? Contact us for a FREE valuation!

Our team is ready to help you sell your home for the highest possible price ASAP

©2025 North Texas Real Estate Information Systems.
Bought with Daisy Greek • Chateau Realty



