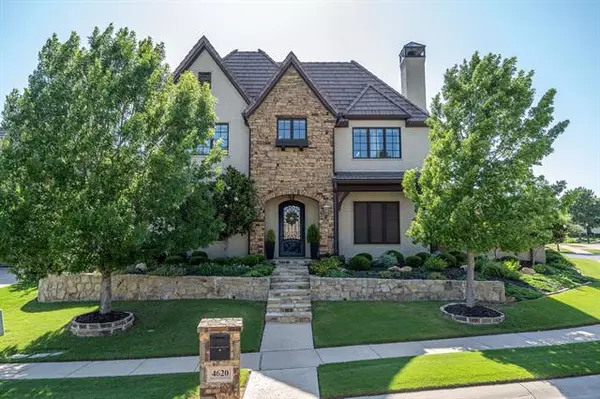For more information regarding the value of a property, please contact us for a free consultation.
Key Details
Property Type Single Family Home
Sub Type Single Family Residence
Listing Status Sold
Purchase Type For Sale
Square Footage 4,236 sqft
Price per Sqft $271
Subdivision Montserrat
MLS Listing ID 20062199
Sold Date 06/03/22
Style Traditional
Bedrooms 3
Full Baths 3
Half Baths 1
HOA Fees $166/qua
HOA Y/N Mandatory
Year Built 2012
Lot Size 10,018 Sqft
Acres 0.23
Property Description
OFFERS DUE 10AM, MONDAY, JUNE 23. Welcome Home! To your stunning retreat tucked away in the exclusive, amenity-rich community of Montserrat. Located on the outskirts of Fort Worth, this home has too many features to list. Entering the home you are greeted with rich hand-scraped wood floors extending into the travertine tiled kitchen. Your kitchen offers a professional-grade gas range and vent-a-hood, built-in refrigerator, warming drawer, and much more! Secluded owners retreat has lavish bathroom complete with soaking tub, dual vanities, and his and hers closets. Secondary bedrooms both have ensuite bathrooms and generous walk in closets. Relax in your private courtyard complete with outdoor kitchen and fireplace. Or spend a night in watching movies in your grande media room. Enjoy all Montserrat has to offer including sprawling views of downtown Fort Worth, guarded entrance, walking trails, tennis court, and beautiful community pool. Schedule your showing before it's too late!
Location
State TX
County Tarrant
Community Club House, Community Pool, Gated, Greenbelt, Jogging Path/Bike Path, Playground, Sidewalks, Tennis Court(S)
Direction From Hwy 820 Exit Team Ranch Road. Follow Team Ranch Road West to Palencia Drive. Turn Right onto Palencia and stop at guard station to provide name and id. At roundabout take the 1st exit onto Marbella Drive. Follow Marbella Drive until it curves into Marbella Circle. Home will be on your left.
Rooms
Dining Room 2
Interior
Interior Features Built-in Features, Cable TV Available, Cathedral Ceiling(s), Chandelier, Decorative Lighting, Double Vanity, Dry Bar, Flat Screen Wiring, Granite Counters, High Speed Internet Available, Kitchen Island, Natural Woodwork, Open Floorplan, Pantry, Walk-In Closet(s)
Heating Natural Gas
Cooling Central Air, Electric
Flooring Brick, Carpet, Ceramic Tile, Travertine Stone, Wood
Fireplaces Number 2
Fireplaces Type Brick, Gas Logs, Gas Starter, Wood Burning
Appliance Built-in Refrigerator, Commercial Grade Range, Commercial Grade Vent, Dishwasher, Disposal, Gas Water Heater, Ice Maker, Microwave, Double Oven, Vented Exhaust Fan, Warming Drawer
Heat Source Natural Gas
Laundry Electric Dryer Hookup, Utility Room, Full Size W/D Area, Washer Hookup
Exterior
Exterior Feature Built-in Barbecue, Courtyard, Covered Patio/Porch, Rain Gutters, Lighting, Outdoor Kitchen, Outdoor Living Center, Private Yard
Garage Spaces 3.0
Fence Wrought Iron
Community Features Club House, Community Pool, Gated, Greenbelt, Jogging Path/Bike Path, Playground, Sidewalks, Tennis Court(s)
Utilities Available City Sewer, City Water, Individual Gas Meter, Individual Water Meter, Underground Utilities
Roof Type Concrete,Shingle
Parking Type 2-Car Double Doors, Driveway, Epoxy Flooring, Garage, Garage Door Opener, Garage Faces Side
Garage Yes
Building
Lot Description Corner Lot, Landscaped, Sprinkler System, Subdivision
Story Two
Foundation Slab
Structure Type Brick,Rock/Stone
Schools
School District Fort Worth Isd
Others
Ownership Of Record
Acceptable Financing Cash, Conventional, VA Loan
Listing Terms Cash, Conventional, VA Loan
Financing Cash
Read Less Info
Want to know what your home might be worth? Contact us for a FREE valuation!

Our team is ready to help you sell your home for the highest possible price ASAP

©2024 North Texas Real Estate Information Systems.
Bought with Angie Anderson • JPAR Keller
GET MORE INFORMATION




