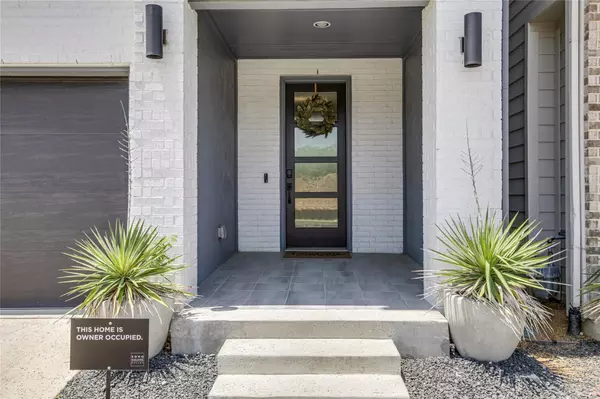For more information regarding the value of a property, please contact us for a free consultation.
Key Details
Property Type Single Family Home
Sub Type Single Family Residence
Listing Status Sold
Purchase Type For Sale
Square Footage 2,312 sqft
Price per Sqft $276
Subdivision Soho Square Ph 1
MLS Listing ID 20049589
Sold Date 06/29/22
Style Contemporary/Modern
Bedrooms 3
Full Baths 3
Half Baths 1
HOA Fees $216/ann
HOA Y/N Mandatory
Year Built 2018
Annual Tax Amount $12,127
Lot Size 1,916 Sqft
Acres 0.044
Property Description
Welcome Home to this modern four-story retreat located in the heart of Dallas. Stepping into the stunning open living space, you will find designer touches, neutral paint and an abundance of natural light. Centered around a contemporary fireplace and gorgeous built-in bookshelves, the living room flows seamlessly into the gourmet kitchen. This chef-style kitchen comes fully equipped with an expansive island, gas cooktop and a sleek vent hood. All bedrooms include their own ensuite bathroom and walk-in closets for maximum privacy. This energy-efficient smart home includes features, such as a low maintenance back yard, privacy fencing and showcases an epic Downtown view from your 4th-floor rooftop deck. Enjoy resort-style amenities including a full-size private gym, bowling alley, pool, hot tub, and clubhouse. You'll love the location, just minutes away from Downtown Dallas, Trinity Groves and the Bishop Arts District. This is an absolute must-see, so don't miss your opportunity.
Location
State TX
County Dallas
Community Club House, Curbs, Fitness Center, Pool, Sidewalks, Other
Direction From I-35E take exit 430C to Wycliff Ave. Head west on Wycliff Ave and then take a right onto Singleton Blvd. Turn left on Borger St and then right onto Rodeo Dr. Turn left onto La Altura Ln and the property is on the right.
Rooms
Dining Room 1
Interior
Interior Features Built-in Features, Cable TV Available, Decorative Lighting, Double Vanity, Flat Screen Wiring, High Speed Internet Available, Kitchen Island, Open Floorplan, Pantry, Smart Home System, Sound System Wiring, Walk-In Closet(s)
Heating ENERGY STAR Qualified Equipment, ENERGY STAR/ACCA RSI Qualified Installation, Fireplace Insert, Natural Gas
Cooling Central Air, Electric, ENERGY STAR Qualified Equipment
Flooring Carpet, Simulated Wood
Fireplaces Number 1
Fireplaces Type Electric, Living Room
Appliance Dishwasher, Disposal, Electric Oven, Gas Cooktop, Microwave, Plumbed For Gas in Kitchen, Plumbed for Ice Maker, Vented Exhaust Fan
Heat Source ENERGY STAR Qualified Equipment, ENERGY STAR/ACCA RSI Qualified Installation, Fireplace Insert, Natural Gas
Laundry Electric Dryer Hookup, Utility Room, Full Size W/D Area, Washer Hookup
Exterior
Exterior Feature Rain Gutters
Garage Spaces 2.0
Fence Back Yard, Wood
Community Features Club House, Curbs, Fitness Center, Pool, Sidewalks, Other
Utilities Available City Sewer, City Water, Electricity Available, Natural Gas Available
Roof Type Composition
Garage Yes
Building
Story Three Or More
Foundation Slab
Structure Type Brick,Fiber Cement
Schools
School District Dallas Isd
Others
Ownership See Offer Instructions
Acceptable Financing Cash, Conventional, VA Loan
Listing Terms Cash, Conventional, VA Loan
Financing Conventional
Read Less Info
Want to know what your home might be worth? Contact us for a FREE valuation!

Our team is ready to help you sell your home for the highest possible price ASAP

©2025 North Texas Real Estate Information Systems.
Bought with Tyree Taylor • Monument Realty



