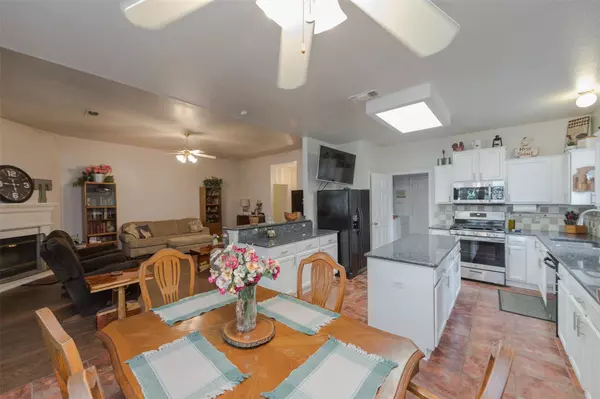For more information regarding the value of a property, please contact us for a free consultation.
Key Details
Property Type Single Family Home
Sub Type Single Family Residence
Listing Status Sold
Purchase Type For Sale
Square Footage 1,641 sqft
Price per Sqft $213
Subdivision Summit Oaks Add
MLS Listing ID 20059565
Sold Date 06/24/22
Style Traditional
Bedrooms 3
Full Baths 2
HOA Fees $29/ann
HOA Y/N Mandatory
Year Built 2000
Annual Tax Amount $5,366
Lot Size 7,361 Sqft
Acres 0.169
Property Description
*MULTIPLE OFFERS HIGHEST & BEST MAY 22ND @1PM*Gorgeous Single Story Open Concept Home With Lots Of High End Upgrades On A Premium Treed Lot In Summit Oaks! Bricked All Around, Gutters, Lush Green Grass & Landscaping*Solar Screens *Storm Door*Wood Look Tile Flooring Through Most Of Homes*Luxury Vinyl Plank In All Bedrooms*Ceramic Tile In Kitchen*Lovely Gas Starter Fireplace In Living Room*Kitchen Features Large Island, Granite Countertops, Backsplash, Stainless Steel Appliances*Spacious Primary Bedroom With Updated Ensuite Featuring Separate Tiled Shower, Double Sinks, Garden Tub, WIC*Backyard Boasts Lots Of Trees, Extended Covered Patio, Workshop With Electricity & Covered Storage Area, Multiple Vegetable-Garden Planters, Added Electrical Along Backyard*Garage Has Tons Of Shelving & Peg Boards*Home Is Located AT The Back Of Community So No Through Traffic To Worry About*Well Maintained Amenities Including Pool, Grill, Club House, Trails*Convenient & More*July 1st Lease Back Required
Location
State TX
County Denton
Community Club House, Community Pool, Curbs, Greenbelt, Jogging Path/Bike Path, Playground, Pool, Sidewalks
Direction GPS
Rooms
Dining Room 1
Interior
Interior Features Built-in Features, Decorative Lighting, Eat-in Kitchen, High Speed Internet Available, Kitchen Island, Walk-In Closet(s)
Heating Central
Cooling Ceiling Fan(s), Central Air
Flooring Ceramic Tile, Luxury Vinyl Plank
Fireplaces Number 1
Fireplaces Type Gas Starter, Living Room, Wood Burning
Equipment Irrigation Equipment
Appliance Dishwasher, Gas Range, Microwave
Heat Source Central
Laundry Electric Dryer Hookup, Utility Room, Full Size W/D Area, Washer Hookup
Exterior
Exterior Feature Covered Patio/Porch, Outdoor Grill, Storage, Other
Garage Spaces 2.0
Fence Wood
Community Features Club House, Community Pool, Curbs, Greenbelt, Jogging Path/Bike Path, Playground, Pool, Sidewalks
Utilities Available City Sewer, City Water, Concrete, Curbs, Sidewalk
Roof Type Composition
Parking Type 2-Car Single Doors, Driveway, Garage, Garage Door Opener, Garage Faces Front, Workshop in Garage
Garage Yes
Building
Lot Description Many Trees, Sprinkler System
Story One
Foundation Slab
Structure Type Brick
Schools
School District Denton Isd
Others
Restrictions Development
Acceptable Financing Cash, Conventional, FHA, VA Assumable
Listing Terms Cash, Conventional, FHA, VA Assumable
Financing Conventional
Special Listing Condition Aerial Photo, Survey Available
Read Less Info
Want to know what your home might be worth? Contact us for a FREE valuation!

Our team is ready to help you sell your home for the highest possible price ASAP

©2024 North Texas Real Estate Information Systems.
Bought with Kelli Agan • Remington Team Realty, LLC
GET MORE INFORMATION




