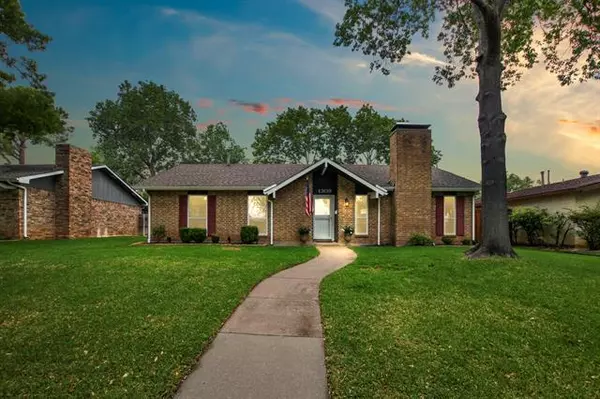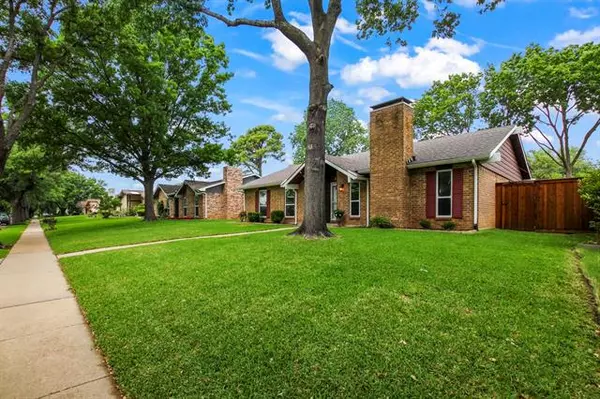For more information regarding the value of a property, please contact us for a free consultation.
Key Details
Property Type Single Family Home
Sub Type Single Family Residence
Listing Status Sold
Purchase Type For Sale
Square Footage 1,412 sqft
Price per Sqft $247
Subdivision Garden Ridge Estates 1
MLS Listing ID 20052081
Sold Date 06/15/22
Style Traditional
Bedrooms 3
Full Baths 2
HOA Y/N None
Year Built 1973
Annual Tax Amount $3,834
Lot Size 7,187 Sqft
Acres 0.165
Lot Dimensions 115 x 62
Property Description
**Multiple offer situation. Please bring highest and best offer by Monday, May 16th at 4pm** Offers will be presented to seller Monday evening. Don't miss this beautiful, meticulously maintained 3 bedroom 2 bath retreat located in Garden Ridge Estates. This is a must see Home Sweet Home that is move in ready! The large backyard with patio and mature oaks is perfect for entertaining guests with plenty of room for kids to play. The kitchen is updated beautifully with upgraded laminate wood flooring, stainless steel appliances and tile backsplash. Bathrooms have been updated also with new vanities, paint and flooring! This bright and cheerful home has fresh designer colors and contemporary updates throughout with new floors and paint. This cozy and well maintained home will not last long! Showings are available after 1pm on Thursday, May 12th. Schedule your showing today!
Location
State TX
County Denton
Community Park, Playground, Sidewalks
Direction From I-35 East take FM 1171 West to Old Orchard. Left on Old Orchard and take a right on Carnation Dr. and then an immediate left on Iris Lane. Follow curve to the right on Iris Lane and 1309 Iris Lane will be your 2nd house on the right.
Rooms
Dining Room 1
Interior
Interior Features Cable TV Available, High Speed Internet Available, Tile Counters
Heating Central, Fireplace(s), Natural Gas
Cooling Ceiling Fan(s), Central Air
Flooring Carpet, Luxury Vinyl Plank
Fireplaces Number 1
Fireplaces Type Brick, Living Room, Wood Burning
Appliance Dishwasher, Disposal, Electric Cooktop, Electric Oven, Electric Range, Gas Water Heater, Microwave, Washer
Heat Source Central, Fireplace(s), Natural Gas
Laundry Full Size W/D Area
Exterior
Garage Spaces 2.0
Fence Fenced, Gate, High Fence, Wood
Community Features Park, Playground, Sidewalks
Utilities Available Alley, Asphalt, City Sewer, City Water, Curbs, Individual Gas Meter, Individual Water Meter, Overhead Utilities
Roof Type Asphalt
Parking Type 2-Car Single Doors, Alley Access, Garage Door Opener, Garage Faces Rear, Lighted
Garage Yes
Building
Story One
Foundation Slab
Structure Type Brick
Schools
School District Lewisville Isd
Others
Ownership Mark Robbins
Acceptable Financing Cash, Conventional, VA Loan
Listing Terms Cash, Conventional, VA Loan
Financing Conventional
Special Listing Condition Survey Available
Read Less Info
Want to know what your home might be worth? Contact us for a FREE valuation!

Our team is ready to help you sell your home for the highest possible price ASAP

©2024 North Texas Real Estate Information Systems.
Bought with Ana Cavazos • Keller Williams Realty DPR
GET MORE INFORMATION




