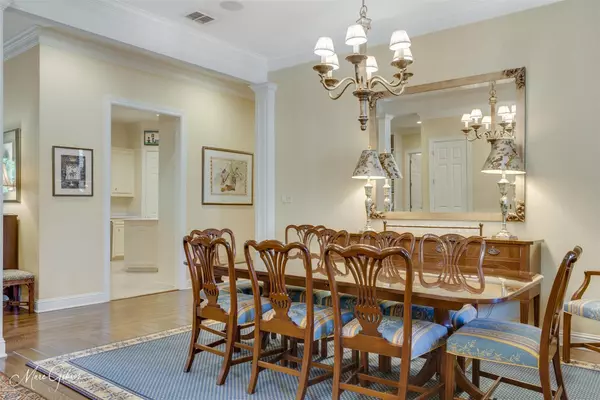For more information regarding the value of a property, please contact us for a free consultation.
Key Details
Property Type Single Family Home
Sub Type Single Family Residence
Listing Status Sold
Purchase Type For Sale
Square Footage 2,939 sqft
Price per Sqft $212
Subdivision Pierremont Place
MLS Listing ID 20047824
Sold Date 06/30/22
Bedrooms 3
Full Baths 2
Half Baths 1
HOA Fees $150/ann
HOA Y/N Mandatory
Year Built 2005
Lot Size 8,276 Sqft
Acres 0.19
Property Description
Thoughtfully designed and appointed, one-story custom home in gated Pierremont Place features wonderful natural light, stunning wood floors, welcoming foyer, formal dining, large living room with fireplace and custom cabinetry. Chef's kitchen includes double ovens, built-in side-by-side refrigerator, warming drawer, gas cooktop. Plentiful storage throughout the home. Wet bar with glass-door cabinetry. Oversized laundry with extra dishwasher, bev fridge, & full-sized refrigerator. Gorgeous Master Suite includes Home Office with built-ins and lovely sitting space. Master BR with tray ceiling, gas-log fireplace, window seats - fabulous windows, loads of light, and overlooks private courtyard and wooded space. Rear porch with brick flooring, pea gravel walkways, lovely yard and landscaping, fully fenced-in. Two spare bedrooms with shared bath, double vanities, large linen cabinets. Stunning antique brick exterior, architectural roof, clay ridge caps, pea gravel drive with brick accents.
Location
State LA
County Caddo
Community Gated
Direction Google Maps
Rooms
Dining Room 2
Interior
Interior Features Built-in Wine Cooler, Decorative Lighting, Double Vanity, Eat-in Kitchen, Open Floorplan, Walk-In Closet(s), Wet Bar
Heating Central
Cooling Central Air
Flooring Ceramic Tile, Wood
Fireplaces Number 2
Fireplaces Type Gas Starter, Wood Burning
Appliance Dishwasher, Disposal, Gas Cooktop, Microwave, Double Oven, Warming Drawer
Heat Source Central
Laundry Utility Room
Exterior
Exterior Feature Covered Patio/Porch
Garage Spaces 2.0
Community Features Gated
Utilities Available City Sewer, City Water
Roof Type Composition
Parking Type Garage, Garage Door Opener, On Street
Garage Yes
Building
Lot Description Interior Lot, Landscaped
Story One
Foundation Slab
Structure Type Brick,Stucco
Schools
School District Caddo Psb
Others
Restrictions Architectural,Building
Financing Cash
Read Less Info
Want to know what your home might be worth? Contact us for a FREE valuation!

Our team is ready to help you sell your home for the highest possible price ASAP

©2024 North Texas Real Estate Information Systems.
Bought with Lynn Roos • Coldwell Banker Gosslee
GET MORE INFORMATION




