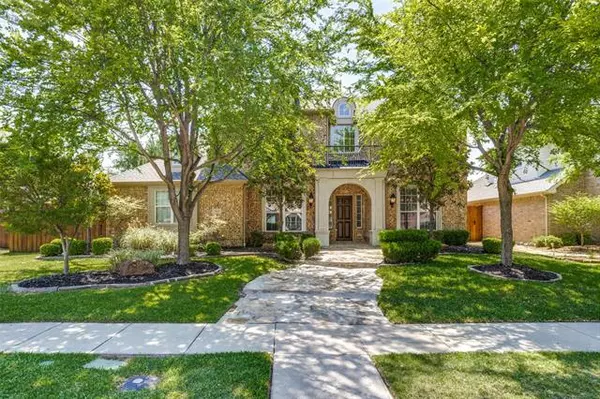For more information regarding the value of a property, please contact us for a free consultation.
Key Details
Property Type Single Family Home
Sub Type Single Family Residence
Listing Status Sold
Purchase Type For Sale
Square Footage 4,644 sqft
Price per Sqft $188
Subdivision Heather Ridge Estates Ph Ii A
MLS Listing ID 20051769
Sold Date 06/06/22
Style Traditional
Bedrooms 5
Full Baths 4
Half Baths 1
HOA Fees $43/ann
HOA Y/N Mandatory
Year Built 2003
Lot Size 10,323 Sqft
Acres 0.237
Property Description
Look at the location of this home, the quality of workmanship displaying all the millwork this home offers will surely demand your attention! This home is Hilton Hotel Clean and it is ready to move into! Impressive entryway, you'll see the attention to detail. 5 bdrms, 4.5 bathrms, Study, Gamerm, Media Rm, 3 car garage with a 240 Volt Receptacle for Electric Car Charging. All the bedrooms have a bathroom and lots of closet space. Two of the bedrooms have a Jack & Jill bathroom between them. Enjoy the Covered patio with a nice size private backyard and there is room for a pool. A tall fence covers the back driveways w the electric gate offering more privacy in the backyard. Nice wood floors throughout. No Carpet! Master suite is on the first floor and is next to the study. Plantation shutters really make this home perfect for a large family and entertaining. The kitchen is light and bright, and it opens to the breakfast area and rear living area.Fresh paint inside and out, new roof
Location
State TX
County Denton
Community Community Pool, Community Sprinkler, Greenbelt, Sidewalks
Direction From TOLL road go west on MAIN north on TEEL then east on TRAILS PKWY. south on FIRE RIDGE, east on CORKWOOD then on is on the right side.
Rooms
Dining Room 2
Interior
Interior Features Cable TV Available, Decorative Lighting, Eat-in Kitchen, Granite Counters, High Speed Internet Available, Kitchen Island, Open Floorplan, Pantry, Walk-In Closet(s), Wired for Data
Heating Central, Natural Gas, Zoned
Cooling Ceiling Fan(s), Central Air, Electric, Zoned
Flooring Ceramic Tile, Wood
Fireplaces Number 1
Fireplaces Type Brick, Gas Logs
Equipment Home Theater, Irrigation Equipment
Appliance Dishwasher, Disposal, Gas Cooktop, Microwave, Convection Oven, Plumbed for Ice Maker, Trash Compactor
Heat Source Central, Natural Gas, Zoned
Laundry Electric Dryer Hookup, Gas Dryer Hookup, Utility Room, Full Size W/D Area, Stacked W/D Area, Other
Exterior
Exterior Feature Covered Patio/Porch, Rain Gutters, Lighting
Garage Spaces 3.0
Carport Spaces 3
Fence Back Yard, High Fence, Wood
Community Features Community Pool, Community Sprinkler, Greenbelt, Sidewalks
Utilities Available Alley, Cable Available, City Sewer, City Water, Concrete, Curbs, Individual Gas Meter, Natural Gas Available, Sidewalk, Underground Utilities
Roof Type Composition
Parking Type 2-Car Single Doors, Alley Access, Covered, Driveway, Electric Gate, Electric Vehicle Charging Station(s), Garage, Garage Door Opener, Garage Faces Rear, Gated, Inside Entrance, Oversized
Garage Yes
Building
Lot Description Few Trees, Interior Lot, Landscaped, Lrg. Backyard Grass, Sprinkler System
Story Two
Foundation Slab
Structure Type Brick,Concrete
Schools
School District Frisco Isd
Others
Ownership Liya Mesfun
Financing Conventional
Special Listing Condition Right of First Refusal, Survey Available
Read Less Info
Want to know what your home might be worth? Contact us for a FREE valuation!

Our team is ready to help you sell your home for the highest possible price ASAP

©2024 North Texas Real Estate Information Systems.
Bought with Sarah Jones • Jones-Papadopoulos & Co
GET MORE INFORMATION




