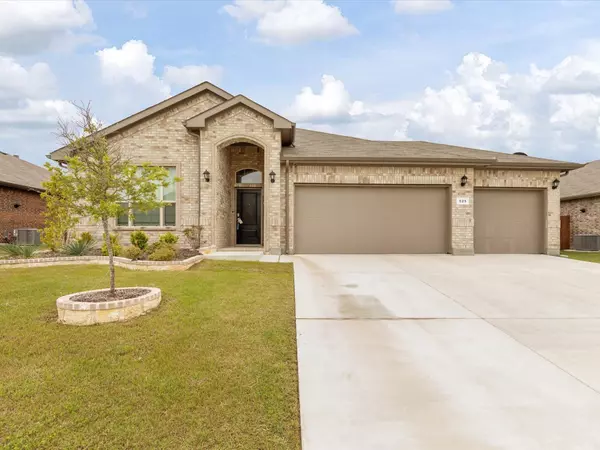For more information regarding the value of a property, please contact us for a free consultation.
Key Details
Property Type Single Family Home
Sub Type Single Family Residence
Listing Status Sold
Purchase Type For Sale
Square Footage 2,112 sqft
Price per Sqft $189
Subdivision Basswood Xing Ph 3
MLS Listing ID 20044290
Sold Date 06/23/22
Bedrooms 4
Full Baths 2
HOA Fees $36/ann
HOA Y/N Mandatory
Year Built 2019
Annual Tax Amount $7,058
Lot Size 7,927 Sqft
Acres 0.182
Property Description
If you're looking for the perfect 4 bedroom home look no further!!! The Dalton floorplan using the front flex space as the alternative 4th bedroom, huge secondary storage pantry & hall closet as you enter this beautiful Open layout. Spacious kitchen with center island, SS appliances, Gas Range overlooking the perfect dining space with hutch nook & Living room with Gas FP! Primary suite to the rear of the home, enjoys enough space for your own reading nook to relax! Retreat style bathroom offers separate shower, tub & walk-in closet. Two bedrooms tucked away past the guest bathroom and laundry room, engages the feel of privacy for all in this great floorplan! Don't miss out on this 3 car garage with a unique setup, 3rd car space has been walled off to create a workshop, storage area that will be the envy of all your friends! This one truly will not last long so don't delay in scheduling your showing today! MULTIPLE OFFERS DEADLINE 5-10 2pm
Location
State TX
County Tarrant
Direction Enter Basswood Cross, Lindisfarne, Home is on Left with Sign in Yard (Red White & Black)
Rooms
Dining Room 1
Interior
Interior Features Decorative Lighting, High Speed Internet Available, Kitchen Island, Open Floorplan, Walk-In Closet(s)
Heating Central, Fireplace(s)
Cooling Ceiling Fan(s), Central Air
Flooring Tile
Fireplaces Number 1
Fireplaces Type Decorative, Family Room, Gas, Gas Starter, Stone
Appliance Dishwasher, Disposal, Gas Range, Plumbed For Gas in Kitchen
Heat Source Central, Fireplace(s)
Laundry Gas Dryer Hookup, Utility Room, Full Size W/D Area, Washer Hookup
Exterior
Garage Spaces 3.0
Fence Privacy
Utilities Available All Weather Road, City Sewer, City Water, Individual Gas Meter
Roof Type Composition
Parking Type Concrete, Direct Access, Garage, Garage Door Opener, Garage Faces Front
Garage Yes
Building
Story One
Foundation Slab
Structure Type Brick
Schools
School District Eagle Mt-Saginaw Isd
Others
Restrictions Deed,Development
Financing Conventional
Special Listing Condition Deed Restrictions
Read Less Info
Want to know what your home might be worth? Contact us for a FREE valuation!

Our team is ready to help you sell your home for the highest possible price ASAP

©2024 North Texas Real Estate Information Systems.
Bought with Christina Harmon • eXp Realty LLC
GET MORE INFORMATION




