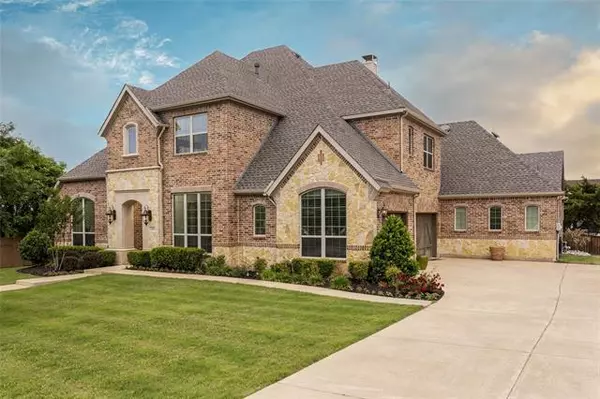For more information regarding the value of a property, please contact us for a free consultation.
Key Details
Property Type Single Family Home
Sub Type Single Family Residence
Listing Status Sold
Purchase Type For Sale
Square Footage 4,411 sqft
Price per Sqft $225
Subdivision Bridgewood
MLS Listing ID 20026265
Sold Date 05/17/22
Style Traditional
Bedrooms 4
Full Baths 3
Half Baths 2
HOA Fees $64/ann
HOA Y/N Mandatory
Year Built 2015
Annual Tax Amount $16,096
Lot Size 0.358 Acres
Acres 0.358
Property Description
WELCOME HOME to this stunning Belclaire executive home in the exclusive Bridgewood Estates community! Upon entering you will notice a fabulous foyer featuring a grand stairway and soaring ceilings. Off the foyer is a private office with beautiful built-ins and a private guest suite. A formal dining room and lovely butler's pantry leads into a chef's dream kitchen featuring a huge island and beautiful SS appliances. This lovely kitchen is open to a light filled breakfast area and spacious vaulted family room, accented by a beautiful stone fireplace. The upstairs entertainment space features a large game room with built-ins and a media room; perfect for an evening of fun! The luxurious master suite, with its high cedar beamed ceiling and beautifully appointed bath, is sure to bring much serenity at the end of the day. Transitional colors, hardwoods, and designer fixtures add to the ambiance of this lovely home. With its proximity to downtown Keller, this home is a MUST SEE!
Location
State TX
County Tarrant
Community Greenbelt, Lake
Direction Heading west from DFW airport on Hwy 114, take Hwy 170. Turn towards Keller on Hwy 377. Turn left on Mt Gilead Rd and then right on Edgemere. Home will be on the left.From Keller Parkway (1709), go north on Bourland, Right on Mt. Gilead, Right on Edgemere. Home will be on the left.
Rooms
Dining Room 2
Interior
Interior Features Built-in Features, Cable TV Available, Cathedral Ceiling(s), Chandelier, Decorative Lighting, Double Vanity, Eat-in Kitchen, Granite Counters, High Speed Internet Available, Kitchen Island, Open Floorplan, Pantry, Sound System Wiring, Vaulted Ceiling(s), Walk-In Closet(s)
Heating Central, ENERGY STAR Qualified Equipment, Fireplace(s), Natural Gas, Zoned
Cooling Central Air, Electric, ENERGY STAR Qualified Equipment, Multi Units, Zoned
Flooring Carpet, Ceramic Tile, Wood
Fireplaces Number 1
Fireplaces Type Gas Starter, Stone, Wood Burning
Equipment Home Theater
Appliance Dishwasher, Disposal, Electric Oven, Gas Cooktop, Microwave, Convection Oven, Double Oven, Plumbed For Gas in Kitchen, Plumbed for Ice Maker, Tankless Water Heater, Vented Exhaust Fan
Heat Source Central, ENERGY STAR Qualified Equipment, Fireplace(s), Natural Gas, Zoned
Laundry Electric Dryer Hookup, Utility Room, Full Size W/D Area, Washer Hookup
Exterior
Exterior Feature Covered Patio/Porch, Rain Gutters
Garage Spaces 3.0
Fence Wood
Community Features Greenbelt, Lake
Utilities Available Cable Available, City Sewer, City Water, Electricity Connected, Individual Gas Meter, Individual Water Meter, Natural Gas Available, Sewer Available, Sidewalk, Underground Utilities
Roof Type Composition
Parking Type 2-Car Double Doors, Garage Door Opener, Garage Faces Side
Garage Yes
Building
Lot Description Corner Lot, Few Trees, Greenbelt, Landscaped, Park View, Sprinkler System, Subdivision
Story Two
Foundation Slab
Structure Type Brick,Stone Veneer
Schools
School District Keller Isd
Others
Restrictions Easement(s)
Ownership See Offer Guidelines
Acceptable Financing Cash, Conventional, FHA, VA Loan
Listing Terms Cash, Conventional, FHA, VA Loan
Financing Cash
Read Less Info
Want to know what your home might be worth? Contact us for a FREE valuation!

Our team is ready to help you sell your home for the highest possible price ASAP

©2024 North Texas Real Estate Information Systems.
Bought with Charles Brown • Keller Williams Realty
GET MORE INFORMATION




