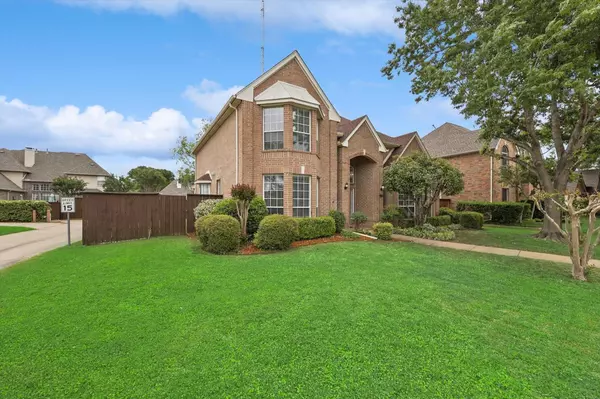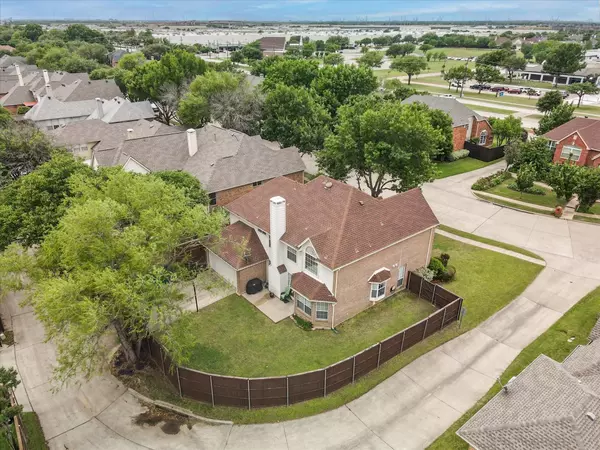For more information regarding the value of a property, please contact us for a free consultation.
Key Details
Property Type Single Family Home
Sub Type Single Family Residence
Listing Status Sold
Purchase Type For Sale
Square Footage 3,063 sqft
Price per Sqft $186
Subdivision Timbercreek Estate 4
MLS Listing ID 20046224
Sold Date 07/29/22
Style Traditional
Bedrooms 4
Full Baths 3
HOA Fees $5/ann
HOA Y/N Voluntary
Year Built 1992
Annual Tax Amount $6,654
Lot Size 7,492 Sqft
Acres 0.172
Property Description
Back on the market~Buyers got cold feet. Youll love the 2-story entry and all of the natural light! Kitchen open to family room & eating nook makes the perfect floorplan. This amazing kitchen boasts recent updates including an island cooktop, double ovens, gorgeous granite counters, drop-in sink, and plenty of cabinets. Guest room and full bath down assure privacy for all. This one has privacy and space where the family needs it most ~ a spacious upstairs flex space splits the bedrooms and welcomes game time, hobby time, craft time or movie time! The master bedroom is so spacious and features a spa-like master bath that you won't want to leave. Parks, trails and good schools make Timber Creek a sought-after, well maintained, conveniently located choice.
Location
State TX
County Denton
Direction From Frankford Road turn North on Rosemeade Pkwy, Right on Andrew Lane house is on the left.
Rooms
Dining Room 2
Interior
Interior Features Cable TV Available, Double Vanity, Eat-in Kitchen, Granite Counters, High Speed Internet Available, Kitchen Island, Loft, Open Floorplan, Pantry, Walk-In Closet(s)
Heating Central, Electric, Fireplace(s)
Cooling Attic Fan, Ceiling Fan(s), Central Air, Electric
Flooring Carpet, Ceramic Tile, Luxury Vinyl Plank
Fireplaces Number 1
Fireplaces Type Gas, Gas Logs, Gas Starter
Equipment Satellite Dish, TV Antenna
Appliance Dishwasher, Disposal, Electric Cooktop, Electric Oven, Double Oven, Plumbed for Ice Maker, Vented Exhaust Fan
Heat Source Central, Electric, Fireplace(s)
Laundry Electric Dryer Hookup, Utility Room, Full Size W/D Area, Washer Hookup
Exterior
Garage Spaces 2.0
Fence Back Yard, Gate, Wood
Utilities Available Alley, Asphalt, Cable Available, City Sewer, City Water, Concrete, Curbs, Individual Water Meter, Phone Available
Roof Type Shingle
Parking Type 2-Car Single Doors, Alley Access, Concrete, Electric Gate, Garage, Garage Door Opener, Garage Faces Rear, Gated, Kitchen Level
Garage Yes
Building
Lot Description Corner Lot, Few Trees, Landscaped, Park View, Sprinkler System
Story Two
Foundation Slab
Structure Type Brick
Schools
School District Carrollton-Farmers Branch Isd
Others
Ownership See Offer Instructions
Financing Conventional
Read Less Info
Want to know what your home might be worth? Contact us for a FREE valuation!

Our team is ready to help you sell your home for the highest possible price ASAP

©2024 North Texas Real Estate Information Systems.
Bought with April Cantu • Keller Williams Lonestar DFW
GET MORE INFORMATION




