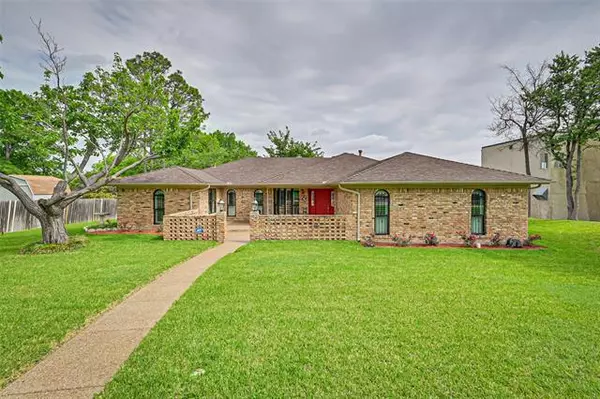For more information regarding the value of a property, please contact us for a free consultation.
Key Details
Property Type Single Family Home
Sub Type Single Family Residence
Listing Status Sold
Purchase Type For Sale
Square Footage 2,881 sqft
Price per Sqft $135
Subdivision Camelot Acres
MLS Listing ID 20049385
Sold Date 06/07/22
Style Traditional
Bedrooms 4
Full Baths 3
HOA Y/N None
Year Built 1970
Annual Tax Amount $8,125
Lot Size 0.337 Acres
Acres 0.337
Lot Dimensions 122x120x121x121
Property Description
Wonderful N Grand Prairie Custom Home! Paved courtyard area & lush landscaping add to the curb appeal*Spacious floor plan offers 4BRs,3 full baths & rear entry 2car garage*Foyer leads to formal living area which could also be used as a study or office*Formal dining is just beyond & also has access from the kitchen*Kitchen has been nicely updated with granite countertops & stainless appliances*Refrigerator stays with acceptable offer*Family room boasts a vaulted ceiling,skylight,gas-log fireplace,custom built-in shelving with hidden rear access that will accommodate a larger television*Third living area spanning back of home overlooks private byard! Primary Bedroom features 2 closets & en-suite bath with dual sinks *shower stall! BRs 2 & 3 share guest bath complete with dual sinks & updated tub surround*BR 4 is split from others & also has 2 closets & en-suite bath with shower stall*Huge Utility Room*Plantation Shutters*Sprinklers*Patio*Storage Shed*Class 4 Roof 2012!
Location
State TX
County Dallas
Direction From I-30*Exit 161 North*North on 161 to British Blvd*Right on British Blvd*Left on Camelot Ln*Right on Canadian Circle*Home is down street on left! **City of GP has been working on water & sewer lines on this street*road closed to thru traffic*pass barricade to park in front of home for showings**
Rooms
Dining Room 2
Interior
Interior Features Built-in Features, Cable TV Available, Double Vanity, Eat-in Kitchen, Granite Counters, High Speed Internet Available, Vaulted Ceiling(s)
Heating Central, Natural Gas
Cooling Ceiling Fan(s), Central Air, Electric
Flooring Carpet, Ceramic Tile, Simulated Wood
Fireplaces Number 1
Fireplaces Type Den, Gas Logs
Appliance Dishwasher, Disposal, Electric Cooktop, Electric Oven, Gas Water Heater, Microwave, Plumbed for Ice Maker, Refrigerator
Heat Source Central, Natural Gas
Laundry Electric Dryer Hookup, Utility Room, Full Size W/D Area, Washer Hookup
Exterior
Exterior Feature Courtyard, Rain Gutters, Private Yard, Storage
Garage Spaces 2.0
Fence Back Yard, Privacy, Wood
Utilities Available City Sewer, City Water, Curbs, Individual Gas Meter, Individual Water Meter, Natural Gas Available
Roof Type Composition
Parking Type Garage, Garage Door Opener, Garage Faces Rear
Garage Yes
Building
Lot Description Few Trees, Interior Lot, Landscaped, Sprinkler System, Subdivision
Story One
Foundation Slab
Structure Type Brick
Schools
School District Grand Prairie Isd
Others
Ownership Thomas M Ruane,Dolores M Ruane
Acceptable Financing Cash, Conventional, FHA, Not Assumable, Texas Vet, VA Loan
Listing Terms Cash, Conventional, FHA, Not Assumable, Texas Vet, VA Loan
Financing Conventional
Read Less Info
Want to know what your home might be worth? Contact us for a FREE valuation!

Our team is ready to help you sell your home for the highest possible price ASAP

©2024 North Texas Real Estate Information Systems.
Bought with Rodney Snow • Veteran Realty Group
GET MORE INFORMATION




