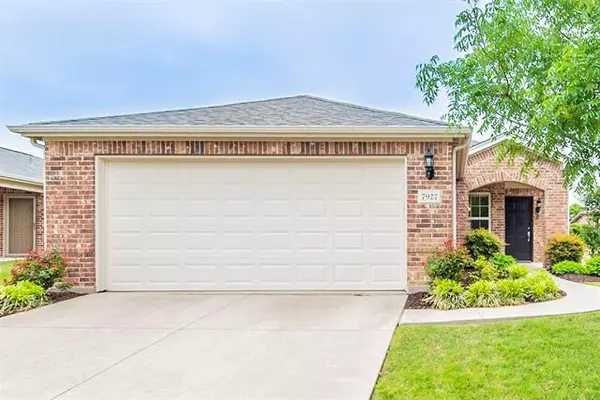For more information regarding the value of a property, please contact us for a free consultation.
Key Details
Property Type Single Family Home
Sub Type Single Family Residence
Listing Status Sold
Purchase Type For Sale
Square Footage 1,533 sqft
Price per Sqft $257
Subdivision Frisco Lakes By Del Webb Villa
MLS Listing ID 20046318
Sold Date 05/20/22
Bedrooms 2
Full Baths 2
HOA Fees $140/qua
HOA Y/N Mandatory
Year Built 2010
Annual Tax Amount $6,085
Lot Size 6,141 Sqft
Acres 0.141
Property Description
Beautifully maintained and highly sought after 2 bed 2 bath w a study in active 55+ community! Enjoy the open floor plan of the Pine Spring Model, perfect for entertaining guests and family. With luxury wood-style plank floors and Shohji White paint, the warm and inviting great room offers plenty of natural light and space, and opens directly into an expansive eat-in kitchen and into the private study through French doors. The kitchen features a gas range, microwave, refrigerator, dishwasher, pantry and lots of cabinet and counter space. A sliding glass door with security bar leads to the covered back patio with a gas grill connection available. The split bedroom arrangement affords plenty of privacy between the primary and second bedroom. Primary suite boasts a large step in shower w installed safety bars, wide doorways, a dual vanity and a huge walk-in closet; cozy second bedroom is a perfect guest room! Quiet 55+ community with many amenities and social clubs! NEW roof on 4.27.22.
Location
State TX
County Denton
Community Club House, Community Pool, Fitness Center, Golf, Greenbelt, Jogging Path/Bike Path, Pool, Sidewalks, Tennis Court(S), Other
Direction From FM423 go west on W Stonebrook Pkwy. Take a left on Frisco Lakes Drive, a right on Oakland Hills Ln, and then a right on Estancia.
Rooms
Dining Room 1
Interior
Interior Features Eat-in Kitchen, High Speed Internet Available, Open Floorplan, Pantry, Walk-In Closet(s)
Heating Central
Cooling Central Air
Flooring Ceramic Tile, Luxury Vinyl Plank
Appliance Dishwasher, Disposal, Microwave, Refrigerator
Heat Source Central
Laundry Full Size W/D Area
Exterior
Exterior Feature Covered Patio/Porch
Garage Spaces 2.0
Community Features Club House, Community Pool, Fitness Center, Golf, Greenbelt, Jogging Path/Bike Path, Pool, Sidewalks, Tennis Court(s), Other
Utilities Available Cable Available, City Sewer, City Water, Curbs, Individual Gas Meter, Individual Water Meter, Sidewalk
Roof Type Composition
Parking Type 2-Car Single Doors, Driveway, Garage Door Opener
Garage Yes
Building
Lot Description Few Trees, Interior Lot, Landscaped
Story One
Foundation Slab
Structure Type Brick
Schools
School District Little Elm Isd
Others
Restrictions Deed
Ownership Bob Dombrowski
Acceptable Financing Cash, Conventional, VA Loan
Listing Terms Cash, Conventional, VA Loan
Financing Cash
Special Listing Condition Age-Restricted, Agent Related to Owner, Deed Restrictions, Survey Available
Read Less Info
Want to know what your home might be worth? Contact us for a FREE valuation!

Our team is ready to help you sell your home for the highest possible price ASAP

©2024 North Texas Real Estate Information Systems.
Bought with Jan Belcher • Keller Williams Realty DPR
GET MORE INFORMATION




