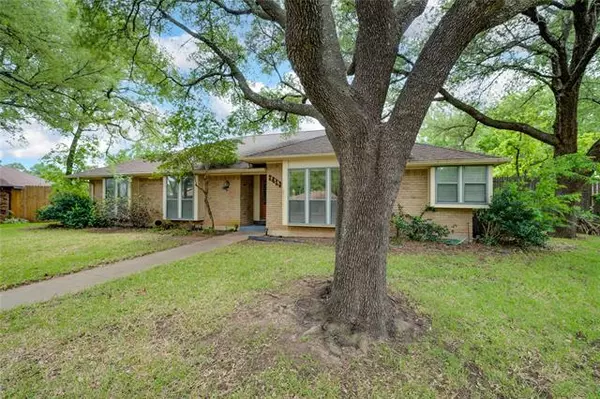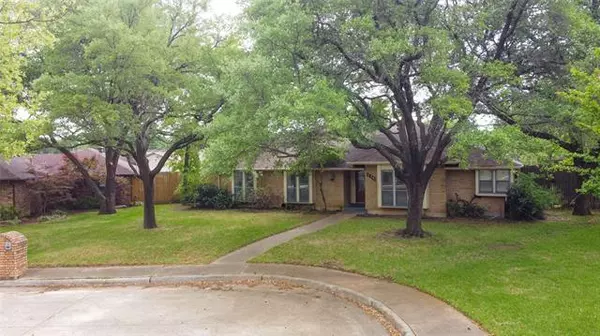For more information regarding the value of a property, please contact us for a free consultation.
Key Details
Property Type Single Family Home
Sub Type Single Family Residence
Listing Status Sold
Purchase Type For Sale
Square Footage 2,064 sqft
Price per Sqft $162
Subdivision Meadow Oaks Estates Add
MLS Listing ID 20045408
Sold Date 05/26/22
Bedrooms 3
Full Baths 2
Half Baths 1
HOA Y/N None
Year Built 1977
Annual Tax Amount $6,586
Lot Size 4,704 Sqft
Acres 0.108
Lot Dimensions irreg
Property Description
WE HAVE MULTIPLE OFFERS. Please submit your highest and best offer by noon Thursday, and text me anytime you email me! Cute Solid home in an awesome neighborhood, on quaint cul-de-sac. Lots of mature trees. Awesome bones, pretty laminate flooring, but carpet has to go. Could use some paint but has handy kitchen w granite counter tops and beautiful cabinets. Some faucets replaced, Washer and dryer and hot tub stay! Wet bar between kit, living rm and bonus room, which has a half bath and vaulted ceiling. Master bath has his and her sinks and closets. Remodeled walk in shower with glass wall and attractive tile flooring and wall. Rear entry garage divides two separate back yards, one for entertainment and the other for mans delight: storage building with lots of space for utility trailer, etc, etc, etc. Lender letter and POF is requested with all offers. Buyer and buyer's agent to verify all information, measurements, and schools. All information is deemed reliable but not guaranteed.
Location
State TX
County Tarrant
Direction Take Sunnyvale Rd East from 360, North on Vega St, West on Meadow Ln and South on Pearwood Ct to subject.
Rooms
Dining Room 1
Interior
Interior Features Built-in Features, Double Vanity, Eat-in Kitchen, Granite Counters, High Speed Internet Available, Paneling, Vaulted Ceiling(s), Walk-In Closet(s)
Heating Central, Electric
Cooling Central Air, Electric
Flooring Carpet, Laminate
Fireplaces Number 1
Fireplaces Type Living Room
Appliance Dishwasher, Disposal, Electric Cooktop, Electric Oven, Electric Water Heater
Heat Source Central, Electric
Laundry Electric Dryer Hookup, Full Size W/D Area
Exterior
Exterior Feature Covered Patio/Porch, Rain Gutters, Private Yard, Storage
Garage Spaces 2.0
Fence Back Yard, Fenced, Gate, Privacy, Wood
Utilities Available Alley, Asphalt, City Sewer, City Water, Electricity Connected, Individual Water Meter, Phone Available
Roof Type Composition
Parking Type 2-Car Single Doors, Additional Parking, Alley Access, Garage, Garage Door Opener, Garage Faces Rear, Paved
Garage Yes
Building
Lot Description Cul-De-Sac, Irregular Lot, Sprinkler System
Story One
Foundation Slab
Structure Type Brick
Schools
School District Arlington Isd
Others
Ownership Thomas E Stephens and Mary Patty Stephens
Acceptable Financing Cash, Conventional, FHA
Listing Terms Cash, Conventional, FHA
Financing Conventional
Special Listing Condition Aerial Photo
Read Less Info
Want to know what your home might be worth? Contact us for a FREE valuation!

Our team is ready to help you sell your home for the highest possible price ASAP

©2024 North Texas Real Estate Information Systems.
Bought with Kristine Crawford • Crawford and Company, REALTORS
GET MORE INFORMATION




