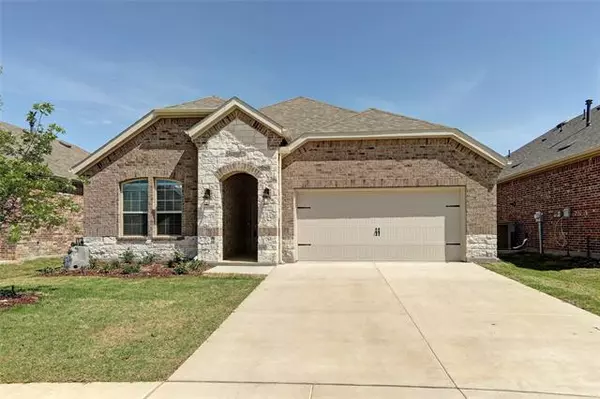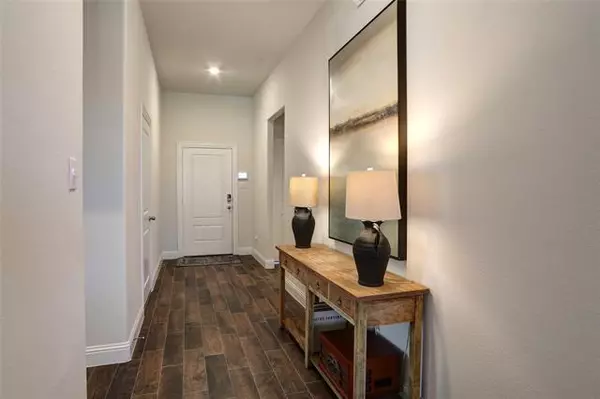For more information regarding the value of a property, please contact us for a free consultation.
Key Details
Property Type Single Family Home
Sub Type Single Family Residence
Listing Status Sold
Purchase Type For Sale
Square Footage 1,824 sqft
Price per Sqft $202
Subdivision Silverado
MLS Listing ID 20042506
Sold Date 05/27/22
Style Traditional
Bedrooms 4
Full Baths 2
HOA Fees $37
HOA Y/N Mandatory
Year Built 2022
Lot Size 6,490 Sqft
Acres 0.149
Property Description
Multiple offers received!! Showing deadline is May 1 at 3:30pm. Offer deadline is May 1 at 9pm. Beautiful D R Horton home completed in 2022 that has been meticulously maintained by the homeowners, and is still under builder warranty. This four bedroom, two bath home has an open floor plan with abundant natural lighting, stainless steel appliances, quartz countertops, and covered backyard patio. Community playground and pool. Homeowner extended concrete in patio area and installed a concrete pad in the backyard for a shed. Information provided is deemed reliable, but is not guaranteed and should be independently verified. Buyer to verify measurements, schools, taxes, etc.
Location
State TX
County Denton
Community Club House, Jogging Path/Bike Path, Playground, Pool
Direction North on Dallas North Tollway, west on US Highway 380 to Main Street, right on Main Street, left on Frontier Parkway, right on Cerro Ranch Road, left on Canyon Mine Drive.
Rooms
Dining Room 1
Interior
Interior Features Cable TV Available, Eat-in Kitchen, High Speed Internet Available, Kitchen Island, Pantry, Walk-In Closet(s)
Heating Fireplace(s), Natural Gas
Cooling Ceiling Fan(s), Electric
Flooring Carpet, Tile
Fireplaces Number 1
Fireplaces Type Gas, Gas Logs, Gas Starter
Appliance Dishwasher, Gas Range, Microwave, Plumbed For Gas in Kitchen
Heat Source Fireplace(s), Natural Gas
Exterior
Exterior Feature Covered Patio/Porch, Rain Gutters
Garage Spaces 2.0
Fence Wood
Community Features Club House, Jogging Path/Bike Path, Playground, Pool
Utilities Available City Sewer, City Water
Roof Type Composition
Parking Type Garage Faces Front
Garage Yes
Building
Lot Description Interior Lot
Story One
Foundation Slab
Structure Type Brick,Rock/Stone
Schools
School District Aubrey Isd
Others
Acceptable Financing Cash, Conventional, FHA, VA Loan
Listing Terms Cash, Conventional, FHA, VA Loan
Financing Conventional
Read Less Info
Want to know what your home might be worth? Contact us for a FREE valuation!

Our team is ready to help you sell your home for the highest possible price ASAP

©2024 North Texas Real Estate Information Systems.
Bought with Mercedes Delmar • United Real Estate
GET MORE INFORMATION




