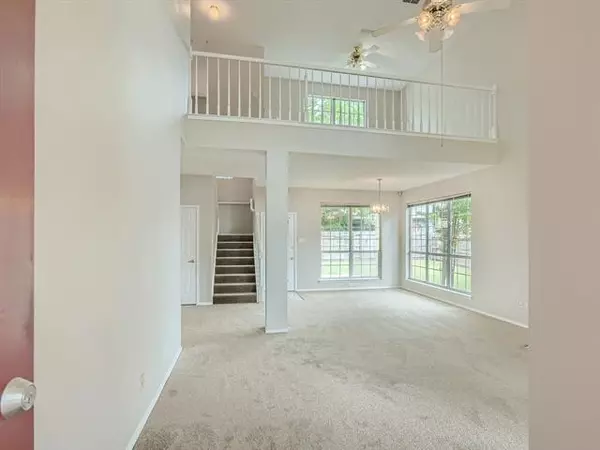For more information regarding the value of a property, please contact us for a free consultation.
Key Details
Property Type Single Family Home
Sub Type Single Family Residence
Listing Status Sold
Purchase Type For Sale
Square Footage 2,159 sqft
Price per Sqft $166
Subdivision River Trails Add
MLS Listing ID 20039423
Sold Date 06/15/22
Style Traditional
Bedrooms 3
Full Baths 2
Half Baths 1
HOA Y/N None
Year Built 1992
Annual Tax Amount $6,461
Lot Size 4,922 Sqft
Acres 0.113
Property Description
Spacious 3 bedroom home on a beautiful cul-de-sac lot with mature trees in a wonderful greenbelt community with several parks and jogging trails. Featuring a covered entryway to the foyer and an inviting living room with a cozy wood-burning fireplace and a vaulted ceiling. Separate formal dining with a chandelier and windows that capture every essence of daylight. The light and bright eat-in kitchen has gleaming SS appliances, ample cabinet and counter space, a bay window sitting area, and easy-maintenance tile flooring. The luxurious primary is on the main level with a private 5-piece bath and walk-in closet. The secondary bedrooms are upstairs with a loft family room and a shared full bath. The private yard features lush green landscaping with shade trees, open and covered patio space to enjoy year-round, and a separate dog run with metal fencing and a gate. The home is clean and move-in ready with fresh paint, new carpet and more! Click Virtual Tour link to view the 3D walkthrough.
Location
State TX
County Tarrant
Community Curbs, Greenbelt, Jogging Path/Bike Path, Park, Playground, Sidewalks
Direction TRINITY BLVD SOUTH ON THAMES RIGHT ON TIGRIS, RIGHT ON DANUBE.
Rooms
Dining Room 2
Interior
Interior Features Built-in Features, Cable TV Available, Chandelier, Decorative Lighting, Double Vanity, Eat-in Kitchen, High Speed Internet Available, Loft, Open Floorplan, Pantry, Vaulted Ceiling(s), Walk-In Closet(s)
Heating Central, Electric
Cooling Ceiling Fan(s), Central Air, Electric
Flooring Carpet, Tile
Fireplaces Number 1
Fireplaces Type Living Room, Wood Burning
Appliance Dishwasher, Disposal, Electric Oven, Electric Range, Microwave
Heat Source Central, Electric
Laundry Electric Dryer Hookup, Full Size W/D Area, Washer Hookup, None
Exterior
Exterior Feature Covered Patio/Porch, Dog Run, Private Yard
Garage Spaces 2.0
Fence Back Yard, Metal, Privacy, Wood
Community Features Curbs, Greenbelt, Jogging Path/Bike Path, Park, Playground, Sidewalks
Utilities Available Asphalt, Cable Available, City Sewer, City Water, Concrete, Curbs, Electricity Available, Individual Water Meter, Phone Available, Sewer Available, Sidewalk
Roof Type Composition
Parking Type 2-Car Single Doors, Concrete, Covered, Driveway, Enclosed, Garage, Garage Faces Front, Inside Entrance, Kitchen Level, Off Street, On Site, Paved, Private, Side By Side
Garage Yes
Building
Lot Description Cul-De-Sac, Few Trees, Interior Lot, Landscaped, Lrg. Backyard Grass, Subdivision
Story Two
Foundation Slab
Structure Type Brick,Siding
Schools
School District Hurst-Euless-Bedford Isd
Others
Ownership Orchard Property II, LLC
Acceptable Financing Cash, Conventional, VA Loan
Listing Terms Cash, Conventional, VA Loan
Financing VA
Special Listing Condition Survey Available
Read Less Info
Want to know what your home might be worth? Contact us for a FREE valuation!

Our team is ready to help you sell your home for the highest possible price ASAP

©2024 North Texas Real Estate Information Systems.
Bought with Ryan Hicks • Vylla Home
GET MORE INFORMATION




