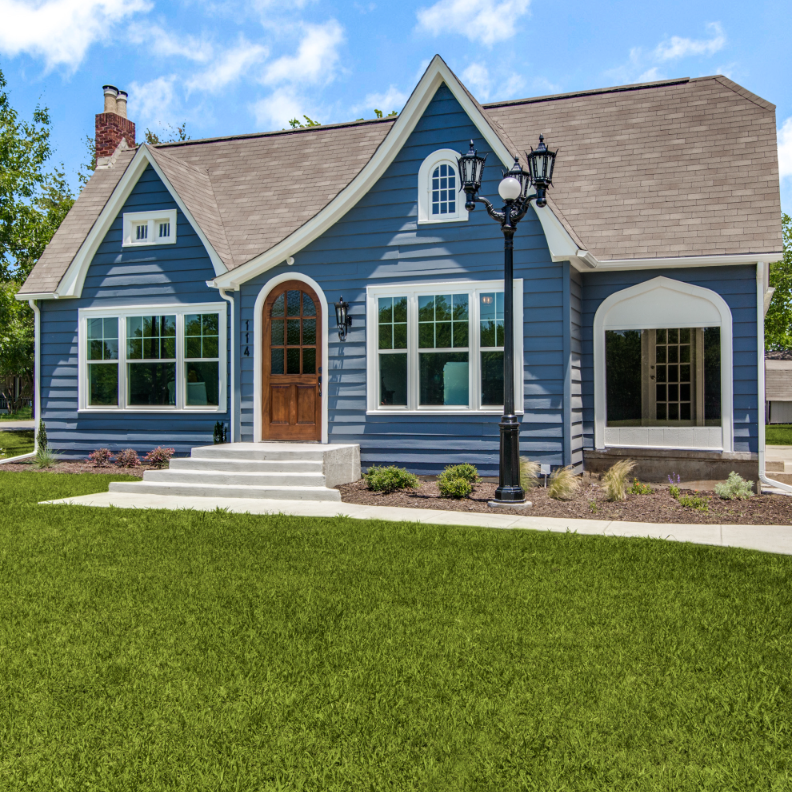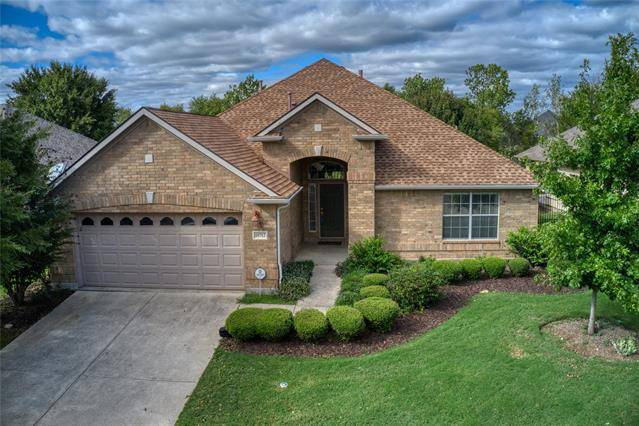For more information regarding the value of a property, please contact us for a free consultation.
Key Details
Property Type Single Family Home
Sub Type Single Family Residence
Listing Status Sold
Purchase Type For Sale
Square Footage 1,586 sqft
Price per Sqft $245
Subdivision Robson Ranch 16
MLS Listing ID 20039766
Sold Date 05/31/22
Style Traditional
Bedrooms 2
Full Baths 2
HOA Fees $142
HOA Y/N Mandatory
Year Built 2004
Lot Size 6,664 Sqft
Acres 0.153
Property Sub-Type Single Family Residence
Property Description
Come and enjoy resort style living at Robson Ranch in this 1586 sq ft home which backs up to a green belt area with trees plus the 3rd golf green on the South course. You will find it has just enough space and trees for privacy and entertainment. The living area has a gas fireplace and an unobstructed view to the really peaceful view in back. Master bedroom with sliding glass door to back patio, walk-in closet, bath with dual sink and shower. The 2nd bath has a tub and shower combo. The refrigerator is provided in this Kitchen which has a large island, is open to a dining space, the living room and all with the great back yard view of green space and golf course. Enjoy the outdoor space from the large covered patio. Easy access to the entrance gate, sports facilities and restaurant. This is a true resort environment. Note: Buyer pays a one time Capital Improvement Fund fee of $2,984 at closing.
Location
State TX
County Denton
Community Club House, Fitness Center, Gated, Golf, Greenbelt, Guarded Entrance, Jogging Path/Bike Path, Perimeter Fencing, Pool, Restaurant, Tennis Court(S), Other
Direction Exit 79 off I-35N. Go west one mile to guarded entrance. Ed Robson Blvd turn left to Grandview and take 2nd left then right on Southerland. Home is on the right.
Rooms
Dining Room 1
Interior
Interior Features Cable TV Available, High Speed Internet Available, Kitchen Island, Open Floorplan
Heating Central, Natural Gas
Cooling Ceiling Fan(s), Central Air, Electric
Flooring Carpet, Ceramic Tile, Luxury Vinyl Plank
Fireplaces Number 1
Fireplaces Type Gas Logs, Gas Starter, Living Room, Metal
Appliance Dishwasher, Disposal, Electric Range, Gas Water Heater, Plumbed For Gas in Kitchen, Plumbed for Ice Maker, Refrigerator, Vented Exhaust Fan
Heat Source Central, Natural Gas
Exterior
Exterior Feature Covered Patio/Porch
Garage Spaces 2.0
Community Features Club House, Fitness Center, Gated, Golf, Greenbelt, Guarded Entrance, Jogging Path/Bike Path, Perimeter Fencing, Pool, Restaurant, Tennis Court(s), Other
Utilities Available City Sewer, City Water, Concrete, Curbs, Individual Gas Meter, Individual Water Meter, Natural Gas Available, Sidewalk, Underground Utilities
Roof Type Composition,Shingle
Garage Yes
Building
Lot Description Few Trees, Greenbelt, Interior Lot, On Golf Course, Sprinkler System
Story One
Foundation Slab
Structure Type Brick,Stucco
Schools
School District Denton Isd
Others
Ownership Bell
Financing VA
Read Less Info
Want to know what your home might be worth? Contact us for a FREE valuation!

Our team is ready to help you sell your home for the highest possible price ASAP

©2025 North Texas Real Estate Information Systems.
Bought with Raisa Wilfong • RE/MAX Cross Country



