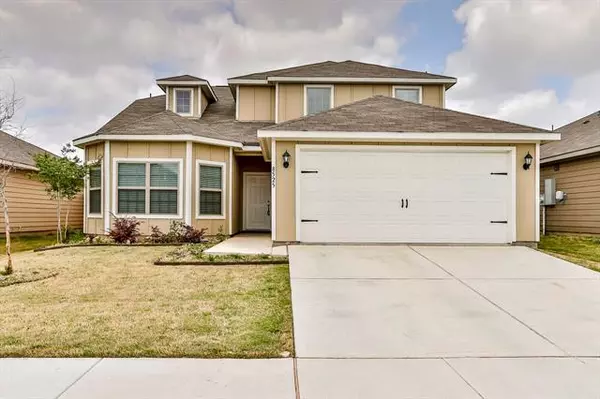For more information regarding the value of a property, please contact us for a free consultation.
Key Details
Property Type Single Family Home
Sub Type Single Family Residence
Listing Status Sold
Purchase Type For Sale
Square Footage 2,067 sqft
Price per Sqft $164
Subdivision Quarter Horse Estates Add
MLS Listing ID 20033836
Sold Date 05/16/22
Bedrooms 4
Full Baths 2
Half Baths 1
HOA Fees $15/ann
HOA Y/N Mandatory
Year Built 2020
Annual Tax Amount $7,864
Lot Size 5,009 Sqft
Acres 0.115
Property Description
***MULTIPLE OFFER SITUATION. All offers must be submitted by 8pm on Monday 4-25-2022***LOOK NO FURTHER! This beautifully maintained home boasts well-proportioned rooms. A cook's dream, this cozy completely modernized kitchen includes eco-friendly appliances, granite countertops and sleek cabinetry. An ideal space, the comfortably sized Master bedroom features bay windows and a spacious bathroom with a walk-in closet. A place for calm and relaxation, the master bathroom features a separate shower, soaking tub and quartz countertops. The perfect location for outdoor fun. Just the rural atmosphere you've been looking for! Ideally located in a quiet Tarrant County neighborhood. Easily accessible to walking and biking trails, great park, parks and playgrounds, grocery stores, restaurants and specialty stores. Every convenience is just minutes away. Situated in a highly rated school district. This unique home won't last long. See this one quickly or miss a great home.
Location
State TX
County Tarrant
Direction GPS friendly. From DFW: Take the TX-114 exit toward TX-121. Follow signs for TX-360 S-Fort Worth-Arlington Grand Prairie. Keep left to I-820 TEXpress, Texas 121-Texas 183. Exit 12B (Old Decatur Rd). Turn right on Marine Creek Parkway (Old Decatur Rd). Left on Sugar Lane. Right on Steel Dust Dr,
Rooms
Dining Room 1
Interior
Interior Features Cable TV Available, Eat-in Kitchen, Granite Counters, High Speed Internet Available, Open Floorplan, Pantry, Walk-In Closet(s)
Heating Electric
Cooling Ceiling Fan(s), Central Air, Electric
Flooring Carpet, Linoleum
Appliance Dishwasher, Disposal, Electric Oven, Electric Range, Electric Water Heater, Microwave, Plumbed for Ice Maker
Heat Source Electric
Laundry Electric Dryer Hookup, Utility Room, Full Size W/D Area, Washer Hookup
Exterior
Garage Spaces 2.0
Utilities Available City Sewer
Roof Type Composition
Parking Type 2-Car Single Doors, Driveway, Garage, Garage Door Opener, Kitchen Level, Lighted
Garage Yes
Building
Lot Description Interior Lot, Landscaped
Story Two
Foundation Slab
Structure Type Fiber Cement
Schools
School District Eagle Mt-Saginaw Isd
Others
Ownership See Tax Record
Acceptable Financing Cash, Conventional, FHA, VA Loan
Listing Terms Cash, Conventional, FHA, VA Loan
Financing Conventional
Read Less Info
Want to know what your home might be worth? Contact us for a FREE valuation!

Our team is ready to help you sell your home for the highest possible price ASAP

©2024 North Texas Real Estate Information Systems.
Bought with Trish Knight • C21 Fine Homes Judge Fite
GET MORE INFORMATION




