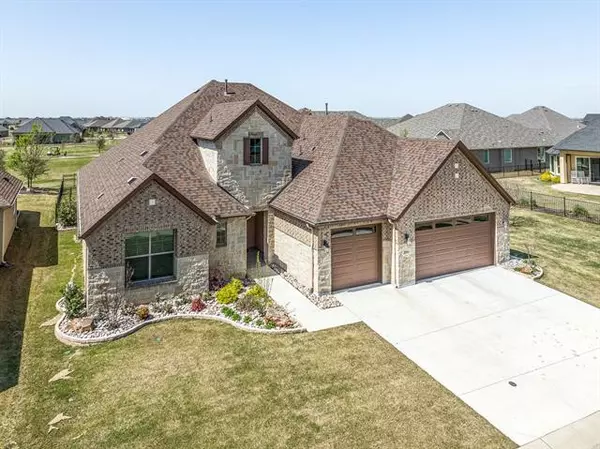For more information regarding the value of a property, please contact us for a free consultation.
Key Details
Property Type Single Family Home
Sub Type Single Family Residence
Listing Status Sold
Purchase Type For Sale
Square Footage 2,593 sqft
Price per Sqft $327
Subdivision Robson Ranch Unit 10-1
MLS Listing ID 20035312
Sold Date 05/23/22
Style Traditional
Bedrooms 2
Full Baths 2
Half Baths 1
HOA Fees $142
HOA Y/N Mandatory
Year Built 2019
Annual Tax Amount $12,398
Lot Size 9,496 Sqft
Acres 0.218
Property Description
The Robson Ranch Lifestyle awaits you in this stunning 2-year-old Aubrey with 2593 sf. The open and bright floor plan features an incredible living area with sliding glass accordion door, a stunning kitchen with large island, Wolf appliances, 6 burner gas cook-top, granite, and beautiful dining area. This home is ideal for entertaining inside and out!! A relaxing large master retreat with sitting area and tranquil spa-like bath, an office plus a private bedroom with en-suite bath for your guests to enjoy. The covered outdoor living area is fabulous with gas fireplace for those cool nights, and full drop down screens, plus a fabulous outdoor kitchen, all overlooking the beautifully manicured, fenced backyard and West 7 Tee box on the golf course.
Location
State TX
County Denton
Community Club House, Community Pool, Curbs, Fitness Center, Gated, Golf, Greenbelt, Perimeter Fencing, Sidewalks, Spa, Tennis Court(S), Other
Direction From I35W, exit 79, turn west on Robson Ranch Rd. Right into the Community, checck in with guards, follow Ed Robson Blvd, turn left on Saratoga, turn left on Crestview, left on Michelle, Right on American Way, home is on the left
Rooms
Dining Room 1
Interior
Interior Features Built-in Wine Cooler, Cable TV Available, Double Vanity, Flat Screen Wiring, Granite Counters, High Speed Internet Available, Kitchen Island, Open Floorplan, Pantry, Sound System Wiring, Walk-In Closet(s), Wet Bar
Heating Central, Natural Gas
Cooling Central Air, Electric
Flooring Carpet, Ceramic Tile
Fireplaces Number 1
Fireplaces Type Gas Logs, Stone
Appliance Built-in Refrigerator, Dishwasher, Disposal, Electric Oven, Gas Cooktop, Microwave, Convection Oven, Plumbed For Gas in Kitchen, Vented Exhaust Fan
Heat Source Central, Natural Gas
Laundry Utility Room, Full Size W/D Area
Exterior
Exterior Feature Attached Grill, Covered Patio/Porch, Rain Gutters, Outdoor Grill, Outdoor Kitchen, Outdoor Living Center
Garage Spaces 3.0
Fence Back Yard, Wrought Iron
Community Features Club House, Community Pool, Curbs, Fitness Center, Gated, Golf, Greenbelt, Perimeter Fencing, Sidewalks, Spa, Tennis Court(s), Other
Utilities Available City Sewer, City Water, Concrete, Curbs, Sidewalk, Underground Utilities
Roof Type Composition
Parking Type Driveway, Garage Door Opener, Garage Faces Front
Garage Yes
Building
Lot Description Few Trees, Interior Lot, Landscaped, Level, On Golf Course, Sprinkler System, Subdivision
Story One
Foundation Slab
Structure Type Brick,Rock/Stone
Schools
School District Denton Isd
Others
Financing Cash
Special Listing Condition Aerial Photo, Age-Restricted
Read Less Info
Want to know what your home might be worth? Contact us for a FREE valuation!

Our team is ready to help you sell your home for the highest possible price ASAP

©2024 North Texas Real Estate Information Systems.
Bought with Carrie Summers • Coldwell Banker Realty
GET MORE INFORMATION




