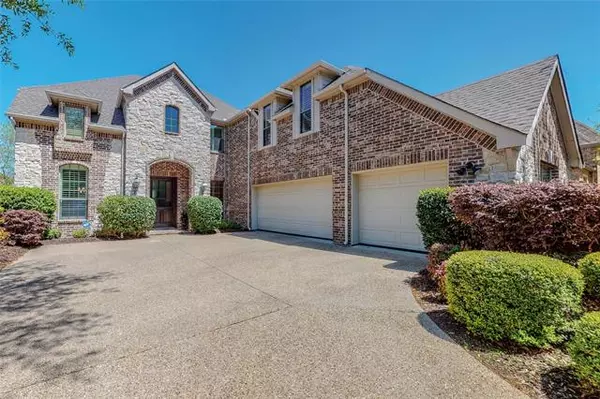For more information regarding the value of a property, please contact us for a free consultation.
Key Details
Property Type Single Family Home
Sub Type Single Family Residence
Listing Status Sold
Purchase Type For Sale
Square Footage 4,014 sqft
Price per Sqft $217
Subdivision Tanglewood At Stonebridge Ranch
MLS Listing ID 20037712
Sold Date 05/25/22
Style Colonial
Bedrooms 5
Full Baths 4
HOA Fees $72/ann
HOA Y/N Mandatory
Year Built 2004
Annual Tax Amount $13,445
Lot Size 0.270 Acres
Acres 0.27
Property Description
Stonebridge Ranch Home located on a greenbelt lot. Welcoming family friendly community with golf courses, excellent top rated schools, community pools, beach, tennis courts, walking trails and country clubs. Lovely well maintained quality built home featuring hand scraped Hardwood Floors, Plantation Shutters, Granite Counter Tops, Stainless Steel Appliances, Build In Refrigerator, Island in the kitchen. Family room features Austin Stone Fireplace that opens up to the gorgeous gourmet kitchen with a large island. Master bedroom located on the first floor featuring a sitting area with bay windows. Upstairs Media Room separate from the upstairs game room that features bay windows and vaulted ceiling's. Backyard patio with a greenbelt view. Backyard side is large enough for a pool. 3 car garage. Add a pool on the left back side of the yard and live in your oasis! See pool layout in document folder.
Location
State TX
County Collin
Community Club House, Community Pool, Greenbelt, Jogging Path/Bike Path, Park, Playground, Tennis Court(S)
Direction Use GPS, Apple Maps, Google Maps
Rooms
Dining Room 2
Interior
Interior Features Cable TV Available, Decorative Lighting, High Speed Internet Available, Kitchen Island, Sound System Wiring, Vaulted Ceiling(s)
Heating Central, Natural Gas
Cooling Central Air, Electric
Flooring Carpet, Ceramic Tile, Wood
Fireplaces Number 1
Fireplaces Type Family Room, Gas Logs
Appliance Built-in Refrigerator, Dishwasher, Disposal, Electric Oven, Gas Cooktop, Microwave
Heat Source Central, Natural Gas
Laundry Utility Room, Full Size W/D Area, Washer Hookup
Exterior
Exterior Feature Rain Gutters
Garage Spaces 3.0
Fence Back Yard, Wood, Wrought Iron
Community Features Club House, Community Pool, Greenbelt, Jogging Path/Bike Path, Park, Playground, Tennis Court(s)
Utilities Available City Sewer, City Water
Roof Type Composition
Parking Type Garage, Garage Door Opener
Garage Yes
Building
Lot Description Greenbelt, Landscaped, Sprinkler System
Story Two
Foundation Slab
Structure Type Brick
Schools
School District Mckinney Isd
Others
Ownership See Tax Records
Acceptable Financing Cash, Conventional, FHA, VA Loan
Listing Terms Cash, Conventional, FHA, VA Loan
Financing Conventional
Read Less Info
Want to know what your home might be worth? Contact us for a FREE valuation!

Our team is ready to help you sell your home for the highest possible price ASAP

©2024 North Texas Real Estate Information Systems.
Bought with Nannette Riley • RE/MAX Four Corners
GET MORE INFORMATION




