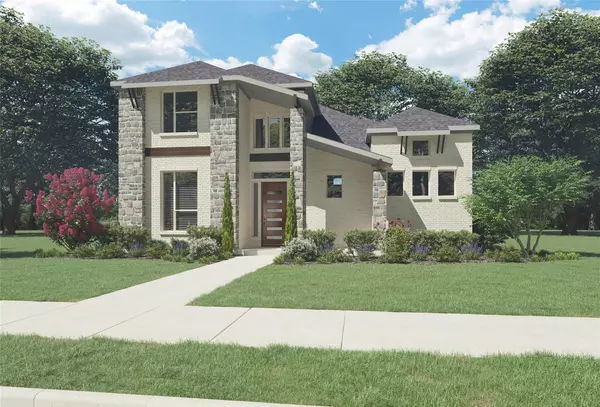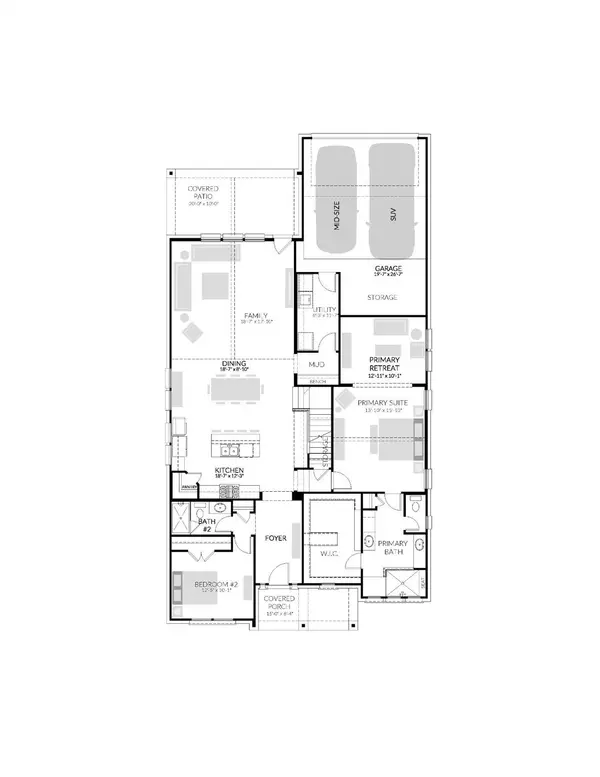For more information regarding the value of a property, please contact us for a free consultation.
Key Details
Property Type Single Family Home
Sub Type Single Family Residence
Listing Status Sold
Purchase Type For Sale
Square Footage 3,298 sqft
Price per Sqft $262
Subdivision Edgestone At Legacy
MLS Listing ID 20036550
Sold Date 07/28/22
Style Contemporary/Modern
Bedrooms 4
Full Baths 3
Half Baths 1
HOA Fees $112/ann
HOA Y/N Mandatory
Year Built 2022
Lot Size 6,534 Sqft
Acres 0.15
Property Description
When it comes to staycations, the Greenbrier is dressed for the occasion. The five-bedroom home offers two expansive outdoor living areas. The covered front porch and large patio are perfect for al fresco cocktails and romantic evenings. Host lavish affairs in the sophisticated family room. The gorgeous wall of floor-to-ceiling windows provides the perfect backdrop. Show off your culinary skills in the gourmet island kitchen equipped with natural stone countertops and a walk-in pantry. The game and media rooms offer numerous entertainment possibilities. When it comes to sweet retreats, your primary suite provides ample room for work and play with a sitting room that easily converts to office space.
Location
State TX
County Denton
Community Club House, Community Pool, Fitness Center, Jogging Path/Bike Path, Playground
Direction Directions to the Community: From the Dallas North Tollway, take the Stonebrook Pkwy exit. Go west on Stonebrook Pkwy to Edgestone Dr. Go left on Edgestone Dr.The Sales Center Is located at Ridgeview Crossing: 2466 Electra Dr, Allen, Texas
Rooms
Dining Room 1
Interior
Interior Features High Speed Internet Available, Kitchen Island, Smart Home System, Sound System Wiring, Vaulted Ceiling(s), Walk-In Closet(s)
Heating Central, Natural Gas
Cooling Ceiling Fan(s), Central Air, Electric
Flooring Carpet, Ceramic Tile, Wood
Fireplaces Number 1
Fireplaces Type Electric
Appliance Dishwasher, Electric Oven, Gas Cooktop, Double Oven, Plumbed For Gas in Kitchen, Plumbed for Ice Maker
Heat Source Central, Natural Gas
Laundry Electric Dryer Hookup, Full Size W/D Area
Exterior
Exterior Feature Covered Patio/Porch, Rain Gutters
Garage Spaces 2.0
Fence Brick, Wood
Community Features Club House, Community Pool, Fitness Center, Jogging Path/Bike Path, Playground
Utilities Available City Sewer, City Water, Individual Gas Meter, Individual Water Meter
Roof Type Composition
Parking Type 2-Car Double Doors, Garage Faces Rear, Oversized
Garage Yes
Building
Lot Description Interior Lot
Story Two
Foundation Slab
Structure Type Brick,Siding
Schools
School District Frisco Isd
Others
Ownership Trophy Signature Homes
Financing Conventional
Read Less Info
Want to know what your home might be worth? Contact us for a FREE valuation!

Our team is ready to help you sell your home for the highest possible price ASAP

©2024 North Texas Real Estate Information Systems.
Bought with Ram Konara • REKonnection, LLC
GET MORE INFORMATION




