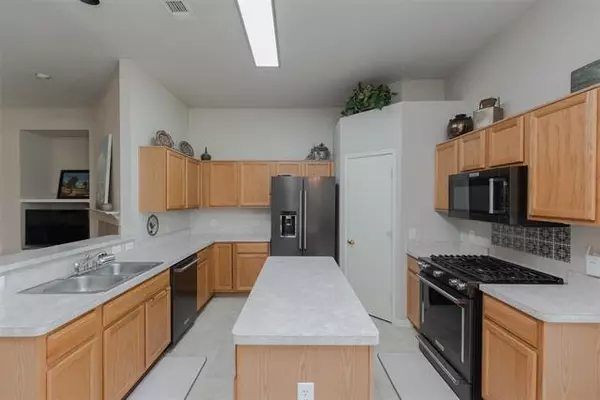For more information regarding the value of a property, please contact us for a free consultation.
Key Details
Property Type Single Family Home
Sub Type Single Family Residence
Listing Status Sold
Purchase Type For Sale
Square Footage 1,729 sqft
Price per Sqft $187
Subdivision Forman Williamsburg Square Ph
MLS Listing ID 20031765
Sold Date 05/17/22
Style Traditional
Bedrooms 4
Full Baths 2
HOA Y/N None
Year Built 2001
Annual Tax Amount $5,073
Lot Size 7,405 Sqft
Acres 0.17
Property Description
Move in ready home full of natural light for your family to laugh and love in. 4 bedroom home with open living area floorplan, mature trees and large backyard. Upgrades throughout the home including Versailles pattern tile flooring, top of the line Kitchen Aid appliances with renovated primary suite bathroom. Split bedroom arrangement with 4th bedroom's location perfect to be another bedroom or the additional work or play space. Tall ceilings welcome you home with living area featuring a wood burning fireplace and niche overlooking the island kitchen with gas stove and dining space. Walk in pantry and 2 other great storage closets. Enjoy the beautiful tile in the primary suite bath on the floor as well as tiled shower, garden tub and recently painted cabinets, making this the perfect getaway. Oversized primary closet. In the evening, relax under the pergola in the large backyard! Energy efficient appliances, recent blown in insulation and solar screens provide for low utility bills.
Location
State TX
County Denton
Community Curbs, Sidewalks
Direction From North Loop 288, Exit south on Stuart Rd. Left on Selene. Right on Fiste. Left on Dixon. Home is on the left. Sign in the yard
Rooms
Dining Room 1
Interior
Interior Features Cable TV Available, Eat-in Kitchen, High Speed Internet Available, Kitchen Island, Open Floorplan, Pantry, Walk-In Closet(s)
Heating Central, Fireplace(s), Natural Gas
Cooling Ceiling Fan(s), Central Air, Electric
Flooring Carpet, Ceramic Tile
Fireplaces Number 1
Fireplaces Type Wood Burning
Appliance Dishwasher, Disposal, Gas Range, Plumbed For Gas in Kitchen
Heat Source Central, Fireplace(s), Natural Gas
Laundry Electric Dryer Hookup, Utility Room, Full Size W/D Area, Washer Hookup
Exterior
Garage Spaces 2.0
Fence Wood
Community Features Curbs, Sidewalks
Utilities Available Cable Available, City Sewer, City Water, Curbs, Electricity Available, Electricity Connected, Individual Gas Meter, Individual Water Meter, Sewer Available, Sidewalk, Underground Utilities
Roof Type Composition
Parking Type 2-Car Single Doors, Concrete, Driveway, Garage, Garage Door Opener, Garage Faces Front
Garage Yes
Building
Lot Description Interior Lot, Landscaped, Subdivision
Story One
Foundation Slab
Structure Type Brick,Siding
Schools
School District Denton Isd
Others
Ownership See offer instructions
Acceptable Financing Cash, Conventional, FHA, VA Loan
Listing Terms Cash, Conventional, FHA, VA Loan
Financing Conventional
Read Less Info
Want to know what your home might be worth? Contact us for a FREE valuation!

Our team is ready to help you sell your home for the highest possible price ASAP

©2024 North Texas Real Estate Information Systems.
Bought with Kara Zielinski • Aura Realty Group, LLC
GET MORE INFORMATION




