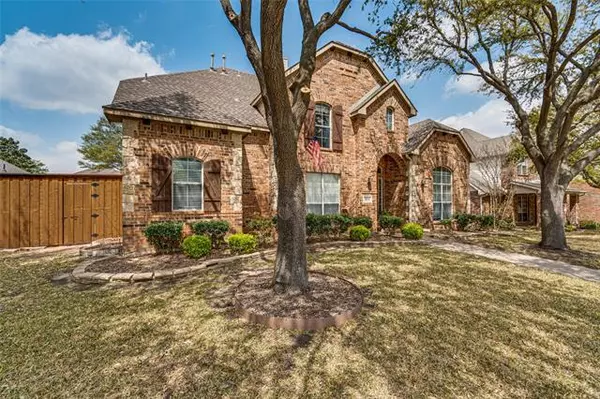For more information regarding the value of a property, please contact us for a free consultation.
Key Details
Property Type Single Family Home
Sub Type Single Family Residence
Listing Status Sold
Purchase Type For Sale
Square Footage 3,739 sqft
Price per Sqft $173
Subdivision Raintree Estates I
MLS Listing ID 20030744
Sold Date 05/16/22
Style Traditional
Bedrooms 4
Full Baths 3
Half Baths 1
HOA Fees $18
HOA Y/N Mandatory
Year Built 1998
Annual Tax Amount $9,690
Lot Size 8,276 Sqft
Acres 0.19
Property Description
Absolutely stunning home located in the coveted Raintree Estates of Twin Creeks subdivision, with top tier amenities. High ceilings and stunning staircase give that WOW factor from the first step inside! Chef's kitchen remodeled in 2017 with stainless appliances, electric AND gas ovens, and ample granite countertops and cabinets. Both hot water heaters new in 2021. Spacious master suite features sitting area and spa-like master bath oasis. You'll fall in love with the walk-in tile shower, multiple vanities, walk-in closet, and large soaking tub. Upstairs are 3 bedrooms, 2 full bathrooms, and an enormous bonus room. Out back you'll find a screened covered porch, ever-green synthetic grass, and a gorgeous privacy fence - all new in 2020. The house is located within walking distance to the greenbelt. The community sidewalks are perfect for walking and biking. HOA features a clubhouse, 2 pools, tennis court, and playground. Conveniently located near Hwy 75 and 121. We know you'll love it!
Location
State TX
County Collin
Community Club House, Playground, Pool, Tennis Court(S)
Direction From Hwy 75, go west on W McDermott Dr in Allen and turn right onto Alma Dr. Turn right onto Rainforest Ln and Right on Mosswood Ln. Go left on Greenway Dr and the house will be on your left.
Rooms
Dining Room 2
Interior
Interior Features Cable TV Available, Chandelier, Double Vanity, Eat-in Kitchen, Granite Counters, Kitchen Island, Pantry, Vaulted Ceiling(s), Walk-In Closet(s)
Heating Central, Electric, Fireplace(s), Natural Gas
Cooling Ceiling Fan(s), Central Air, Electric, Multi Units
Flooring Carpet, Concrete, Tile, Wood
Fireplaces Number 1
Fireplaces Type Family Room, Gas Logs
Appliance Dishwasher, Disposal, Electric Oven, Gas Oven, Gas Range, Gas Water Heater, Microwave, Double Oven, Plumbed For Gas in Kitchen, Plumbed for Ice Maker, Vented Exhaust Fan
Heat Source Central, Electric, Fireplace(s), Natural Gas
Laundry Electric Dryer Hookup, Washer Hookup
Exterior
Exterior Feature Covered Patio/Porch, Rain Gutters, Lighting, Private Yard
Garage Spaces 2.0
Fence Back Yard, Full, Gate, Privacy, Wood
Community Features Club House, Playground, Pool, Tennis Court(s)
Utilities Available Asphalt, Cable Available, City Sewer, City Water, Concrete, Curbs, Electricity Connected, Individual Gas Meter, Individual Water Meter, Natural Gas Available, Phone Available, Sewer Available, Sidewalk, Underground Utilities
Roof Type Asphalt
Parking Type Concrete, Driveway, Garage Door Opener, Garage Faces Rear
Garage Yes
Building
Lot Description Few Trees, Landscaped, Level, Sprinkler System, Subdivision
Story Two
Foundation Other
Structure Type Brick,Vinyl Siding
Schools
School District Allen Isd
Others
Restrictions Other
Ownership Burleson
Acceptable Financing Cash, Conventional, FHA, VA Loan
Listing Terms Cash, Conventional, FHA, VA Loan
Financing Conventional
Read Less Info
Want to know what your home might be worth? Contact us for a FREE valuation!

Our team is ready to help you sell your home for the highest possible price ASAP

©2024 North Texas Real Estate Information Systems.
Bought with Ashley Gardner • Hunter Dehn Realty
GET MORE INFORMATION




