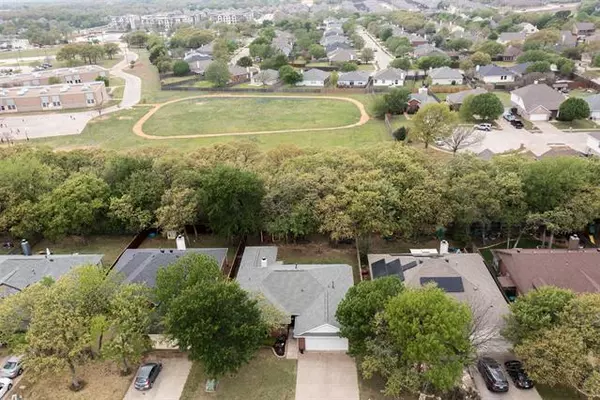For more information regarding the value of a property, please contact us for a free consultation.
Key Details
Property Type Single Family Home
Sub Type Single Family Residence
Listing Status Sold
Purchase Type For Sale
Square Footage 1,980 sqft
Price per Sqft $184
Subdivision Summit Oaks Add
MLS Listing ID 20026477
Sold Date 04/29/22
Style Traditional
Bedrooms 3
Full Baths 2
HOA Fees $29/ann
HOA Y/N Mandatory
Year Built 2001
Annual Tax Amount $3,372
Lot Size 7,579 Sqft
Acres 0.174
Property Description
**MULTIPLE OFFERS HIGHEST & BEST BY SUNDAY 9pm**Gorgeous Open Concept 3 Bedroom With Study & Perfect Outdoor Entertainment Area That Backs To Greenbelt! Wood Like Laminate & High End Artistic Tile Through Most Of The Home! Fresh Paint & Recent Appliances, Ceiling Fans & Light Fixtures Throughout*Spacious Living W Tall Ceilings & Beautiful Fireplace*Kitchen has lots of Cabinets & Counter Space, Black Appliances, Breakfast Bar*Elegant Owners Retreat W Garden Tub, Separate Shower, Double Sinks, WalkIn Closet W Built Ins*Split Floor Plan*Large Spare Rooms & Walk In Closets*Workshop*Additional Upgrades: HVAC 2017 cooling & heating all replaced(10 year warranty ),Honeywell Thermostat, Fence right-9 months, Fence at back - 2017, Fence to left - 2 months ago , Garage motor - 4 months ago, Carpet In Owner's Suite just days ago*Summit Oaks Subdivision-community pool, playground and neighborhood school within walking distance. Conveniently located to all of the must have shopping centers!
Location
State TX
County Denton
Direction Teasley*Left Heights Blvd*Right Gessner*Left Fondren*Right San Felipe*Right Chimney Rock
Rooms
Dining Room 1
Interior
Interior Features Cable TV Available, Decorative Lighting, High Speed Internet Available, Sound System Wiring, Vaulted Ceiling(s)
Heating Central, Natural Gas
Cooling Ceiling Fan(s), Central Air, Electric
Flooring Carpet, Ceramic Tile, Laminate, Wood
Fireplaces Number 1
Fireplaces Type Wood Burning
Appliance Dishwasher, Electric Cooktop, Electric Oven, Ice Maker, Microwave, Plumbed for Ice Maker, Refrigerator
Heat Source Central, Natural Gas
Laundry Electric Dryer Hookup, Full Size W/D Area, Washer Hookup
Exterior
Exterior Feature Covered Patio/Porch, Rain Gutters, Lighting, Storage
Garage Spaces 2.0
Fence Wood
Utilities Available City Sewer, City Water, Concrete, Curbs, Sidewalk, Underground Utilities
Roof Type Composition
Parking Type 2-Car Single Doors, Garage, Garage Door Opener, Garage Faces Front
Garage Yes
Building
Lot Description Few Trees, Greenbelt, Interior Lot, Landscaped, Sprinkler System, Subdivision
Story One
Foundation Slab
Structure Type Brick,Siding
Schools
School District Denton Isd
Others
Restrictions Deed
Ownership Shelby Smith
Acceptable Financing 1031 Exchange, Cash, Conventional, FHA, VA Loan
Listing Terms 1031 Exchange, Cash, Conventional, FHA, VA Loan
Financing Cash
Special Listing Condition Aerial Photo
Read Less Info
Want to know what your home might be worth? Contact us for a FREE valuation!

Our team is ready to help you sell your home for the highest possible price ASAP

©2024 North Texas Real Estate Information Systems.
Bought with Melissa Sanches • CENTURY 21 JUDGE FITE CO.
GET MORE INFORMATION




