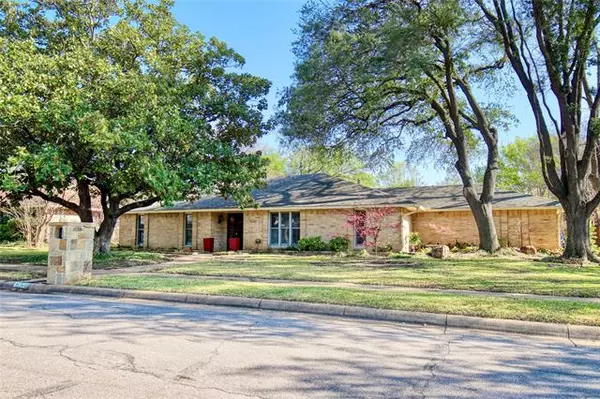For more information regarding the value of a property, please contact us for a free consultation.
Key Details
Property Type Single Family Home
Sub Type Single Family Residence
Listing Status Sold
Purchase Type For Sale
Square Footage 2,464 sqft
Price per Sqft $284
Subdivision Glen Cove East Sec 01
MLS Listing ID 20028009
Sold Date 04/29/22
Style Contemporary/Modern,French,Traditional
Bedrooms 4
Full Baths 2
HOA Fees $2/ann
HOA Y/N Voluntary
Year Built 1970
Annual Tax Amount $11,133
Lot Size 0.252 Acres
Acres 0.252
Lot Dimensions 100x110
Property Description
Spacious Glen Meadow Estates Home with Open, Updated Kitchen and refreshing Swimming Pool! Fantastic Floor Plan featuring an Open Kitchen, Breakfast Area & Living Room; Formal Living & Formal Dining Areas; and Bonus Third Living Room. Kitchen Features White Cabinets, Subway Tile Backsplash, and Neutral Granite Countertops. The Breakfast Area features a Butler Pantry area with Teal Cabinets, Quartz Countertop and Beverage Refrigerator. Hardwood Floors throughout the Formals, Living Area, Hall and 3 of 4 Bedrooms. Heating & Air Conditioning System and Hot Water Heater both Replaced in 2020. Fantastic Swimming Pool with Patio Spaces ideal for Entertaining & Summer Lounging. Long driveway with Third Parking Space Area. Located in the Private School Corridor, close to Dallas' Finest Private Schools and Public Schools. Local Dining & Shopping Blocks Away, in a SUPER CONVENIENT location in the Metroplex. Virtual Tour Available in Links.
Location
State TX
County Dallas
Direction From Forest & Midway, north on Midway. West on Echo Glen. Sign in Yard.
Rooms
Dining Room 2
Interior
Interior Features Built-in Wine Cooler, Cable TV Available, Decorative Lighting, Dry Bar, Granite Counters, High Speed Internet Available, Open Floorplan, Walk-In Closet(s)
Heating Central, Natural Gas
Cooling Central Air, Electric
Flooring Carpet, Ceramic Tile, Wood
Fireplaces Number 1
Fireplaces Type Gas, Gas Logs
Appliance Commercial Grade Vent, Dishwasher, Disposal, Gas Range, Gas Water Heater, Microwave, Plumbed For Gas in Kitchen, Plumbed for Ice Maker
Heat Source Central, Natural Gas
Laundry Electric Dryer Hookup, Laundry Chute, Full Size W/D Area, Washer Hookup
Exterior
Exterior Feature Rain Gutters, Lighting
Garage Spaces 2.0
Fence Wood
Pool Gunite, In Ground, Waterfall
Utilities Available Alley, City Sewer, City Water, Individual Gas Meter
Roof Type Composition
Parking Type 2-Car Single Doors, Alley Access, Garage, Garage Door Opener, Garage Faces Rear
Garage Yes
Private Pool 1
Building
Lot Description Few Trees, Landscaped, Sprinkler System
Story One
Foundation Slab
Structure Type Brick,Frame,Siding
Schools
School District Dallas Isd
Others
Ownership See Tax Records
Acceptable Financing Cash, Conventional
Listing Terms Cash, Conventional
Financing Cash
Special Listing Condition Survey Available
Read Less Info
Want to know what your home might be worth? Contact us for a FREE valuation!

Our team is ready to help you sell your home for the highest possible price ASAP

©2024 North Texas Real Estate Information Systems.
Bought with Christina Lafferty • Mike Mazyck Realty
GET MORE INFORMATION




