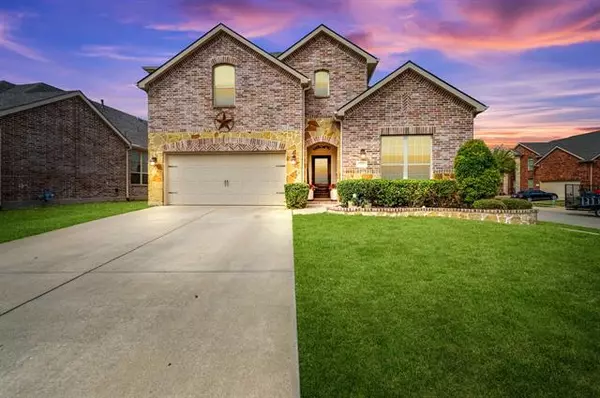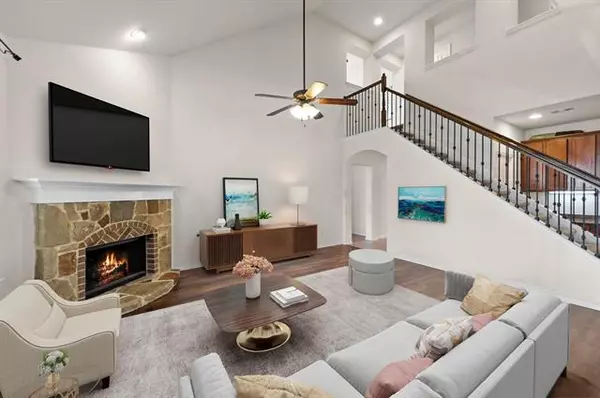For more information regarding the value of a property, please contact us for a free consultation.
Key Details
Property Type Single Family Home
Sub Type Single Family Residence
Listing Status Sold
Purchase Type For Sale
Square Footage 2,646 sqft
Price per Sqft $158
Subdivision Liberty Crossing
MLS Listing ID 20024981
Sold Date 05/11/22
Style Traditional
Bedrooms 4
Full Baths 3
Half Baths 1
HOA Fees $27/ann
HOA Y/N Mandatory
Year Built 2012
Annual Tax Amount $7,987
Lot Size 7,056 Sqft
Acres 0.162
Property Description
MULTIPLE OFFERS. HIGHEST and BEST BY 4-12-22 by 10pm. OFFER ACCEPTED. Beautiful updated home on large corner lot. Recently replaced front door, 35 year roof and cedar fencing w metal posts. Private backyard, lots of room n covd patio. Updated interior lighting n luxury vinyl plank flooring in main areas and owner's retreat. Perfect, open floorplan w gorgeous stair rail and vaulted ceilings. 2nd floor game room, 3 bedrooms up w walk in closets, plus 2 baths n walk out attic space. Gas fireplace, Gas cooking, granite and wood cabinets! Sellers are requiring a May 10 Close Date, free seller leaseback thru May 14, at midnight. We are expecting multiple offers. Sellers prefer Full Appraisal Waivers, no option period (buyers are welcome to do insp. Sellers will likely Not make any repairs). Buyer to pay for a new survey, if required. Community pool, parks, jogging trails. Seller's are Robert S. and Angela M. Schwemmer.
Location
State TX
County Tarrant
Community Community Pool, Jogging Path/Bike Path, Park
Direction From FM-156 turn west onto Heritage Trace Pkwy, then right on Liberty Crossing, and left on Ricochet. House is at the end of the block on the left on the corner.
Rooms
Dining Room 1
Interior
Interior Features Decorative Lighting, Eat-in Kitchen, Kitchen Island, Vaulted Ceiling(s), Walk-In Closet(s)
Heating Central, Natural Gas, Zoned
Cooling Central Air
Flooring Carpet, Ceramic Tile, Luxury Vinyl Plank
Fireplaces Number 1
Fireplaces Type Gas, Gas Logs, Gas Starter, Library
Appliance Dishwasher, Disposal, Electric Oven, Gas Cooktop, Microwave
Heat Source Central, Natural Gas, Zoned
Laundry Electric Dryer Hookup, Utility Room, Full Size W/D Area, Washer Hookup
Exterior
Exterior Feature Covered Patio/Porch, Lighting
Garage Spaces 2.0
Fence Wood
Community Features Community Pool, Jogging Path/Bike Path, Park
Utilities Available City Sewer, City Water, Curbs, Individual Gas Meter, Individual Water Meter, Sidewalk
Roof Type Composition
Parking Type Concrete, Garage Door Opener
Garage Yes
Building
Lot Description Corner Lot, Landscaped, Lrg. Backyard Grass, Sprinkler System, Subdivision
Story Two
Foundation Slab
Structure Type Brick,Stone Veneer
Schools
School District Eagle Mt-Saginaw Isd
Others
Restrictions Deed
Acceptable Financing Cash, Conventional, VA Loan
Listing Terms Cash, Conventional, VA Loan
Financing Conventional
Special Listing Condition Deed Restrictions
Read Less Info
Want to know what your home might be worth? Contact us for a FREE valuation!

Our team is ready to help you sell your home for the highest possible price ASAP

©2024 North Texas Real Estate Information Systems.
Bought with Sameer Barakoti • Fishtail Realty LC
GET MORE INFORMATION




