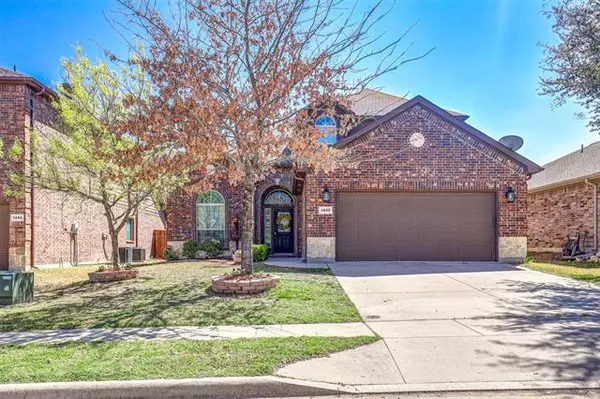For more information regarding the value of a property, please contact us for a free consultation.
Key Details
Property Type Single Family Home
Sub Type Single Family Residence
Listing Status Sold
Purchase Type For Sale
Square Footage 2,450 sqft
Price per Sqft $153
Subdivision Rivers Edge Ph 1
MLS Listing ID 20026488
Sold Date 05/09/22
Style Traditional
Bedrooms 4
Full Baths 2
Half Baths 1
HOA Fees $18
HOA Y/N Mandatory
Year Built 2011
Annual Tax Amount $3,021
Lot Size 6,011 Sqft
Acres 0.138
Property Description
Tour this ever-popular, open concept floor plan in the lovely Rivers Edge neighborhood located in Northwest ISD. Enjoy granite counters and stylish backsplash tile in your gourmet kitchen. You will love entertaining in your formal dining room OR you can make it your home office. There are so many possibilities! With a living room up and downstairs you have plenty of room for gatherings. Your spacious downstairs owner's suite and ensuite bath are located away from other rooms for a private retreat. All secondary rooms are upstairs. Take the fun down the lane to the resident use only neighborhood pool. Last, but certainly not least, the proximity to dining, shopping and entertainment are just minutes away AND your commuter access is very convenient. Welcome home! **MULTIPLE OFFERS**Please send Highest & Best by end of day Sunday April 10th**Seller's appreciate lengthy leaseback if possible.
Location
State TX
County Denton
Community Community Pool, Curbs, Park, Playground, Sidewalks
Direction From 35 N take exit 68 towards Eagle Pkwy, Turn left on Eagle Pkwy. Stay straight to go onto Old Blue Mound Rd. Turn R onto FM 156/FM-156. Merge onto Hwy 114/Tx-114. Turn R to Blackwater Trl. Turn R onto Amazon Dr. Take the 1st L onto Caney Fork Dr. Take the 1st L onto Castlegar Ln.
Rooms
Dining Room 2
Interior
Interior Features Cable TV Available, Decorative Lighting, Granite Counters, High Speed Internet Available, Kitchen Island, Walk-In Closet(s)
Heating Electric, Fireplace(s)
Cooling Ceiling Fan(s), Central Air, Electric
Flooring Carpet, Ceramic Tile
Fireplaces Number 1
Fireplaces Type Living Room, Wood Burning
Appliance Dishwasher, Disposal, Electric Cooktop, Electric Oven, Microwave
Heat Source Electric, Fireplace(s)
Laundry Electric Dryer Hookup, Utility Room, Full Size W/D Area, Washer Hookup
Exterior
Exterior Feature Covered Patio/Porch
Garage Spaces 2.0
Fence Back Yard, Fenced, Wood
Community Features Community Pool, Curbs, Park, Playground, Sidewalks
Utilities Available Cable Available, City Sewer, City Water, Curbs, Individual Water Meter, Sidewalk, Underground Utilities
Roof Type Composition
Parking Type Garage Door Opener, Garage Faces Front, Inside Entrance
Garage Yes
Building
Lot Description Few Trees, Interior Lot, Landscaped, Sprinkler System, Subdivision
Story Two
Foundation Slab
Structure Type Brick,Rock/Stone,Siding
Schools
School District Northwest Isd
Others
Ownership Craig Nerderman, Laura Payne, Vicki A. Payne
Acceptable Financing Cash, Conventional, FHA, VA Loan
Listing Terms Cash, Conventional, FHA, VA Loan
Financing FHA
Special Listing Condition Special Contracts/Provisions, Survey Available, Verify Tax Exemptions
Read Less Info
Want to know what your home might be worth? Contact us for a FREE valuation!

Our team is ready to help you sell your home for the highest possible price ASAP

©2024 North Texas Real Estate Information Systems.
Bought with Aglae Gonzalez • Keller Williams DFW Preferred
GET MORE INFORMATION




