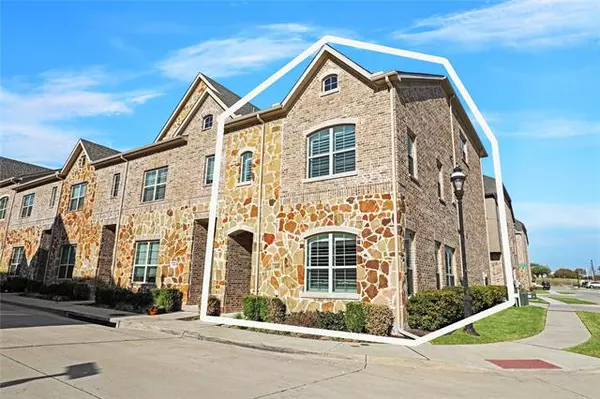For more information regarding the value of a property, please contact us for a free consultation.
Key Details
Property Type Townhouse
Sub Type Townhouse
Listing Status Sold
Purchase Type For Sale
Square Footage 2,265 sqft
Price per Sqft $251
Subdivision The Shops At Prestonwood Ph
MLS Listing ID 20020064
Sold Date 04/26/22
Style Traditional
Bedrooms 3
Full Baths 3
Half Baths 1
HOA Fees $278/mo
HOA Y/N Mandatory
Year Built 2017
Annual Tax Amount $7,443
Lot Size 1,219 Sqft
Acres 0.028
Property Description
Exuberant CORNER 3 story townhome in great central location! Located near Prestonwood, Plano Presbyterian hospital, excellent restaurants, shopping and entertainment including Luxury Mall; Shops of Willowbend. The owners added 3.5 louver shutters throughout and custom kitchen update including backsplash and counters that make this property both stunning and unique to the subdivision. No carpet. Beautiful wood floors. Soft close kitchen cabinets. Balcony for relaxing & entertaining. Additional custom modern updates by current owners. 2 car garage. Pristine condition. Luxury townhome. Great layout.BA to verify all sq footage, schools, gas or electric, subdivision, HOA info etc.
Location
State TX
County Denton
Community Community Pool, Fitness Center, Jogging Path/Bike Path
Direction Just north of George Bush HWY. Exit midway or Marsh. North of Hebron Parkway. Off of Marsh. Just west of PCA and Shops of Willowbend. Just south of Texas Surgical Hospital.
Rooms
Dining Room 1
Interior
Interior Features Cable TV Available, Decorative Lighting, Granite Counters, High Speed Internet Available, Kitchen Island, Multiple Staircases, Open Floorplan, Paneling, Pantry, Walk-In Closet(s)
Heating Central, Electric
Cooling Ceiling Fan(s), Central Air, Electric
Flooring Tile, Wood
Fireplaces Number 1
Fireplaces Type Electric, Living Room
Appliance Dishwasher, Disposal, Gas Cooktop, Gas Range, Microwave, Plumbed for Ice Maker, Refrigerator
Heat Source Central, Electric
Laundry Full Size W/D Area, Washer Hookup
Exterior
Exterior Feature Covered Patio/Porch
Garage Spaces 2.0
Community Features Community Pool, Fitness Center, Jogging Path/Bike Path
Utilities Available Alley, Cable Available, City Sewer, City Water
Roof Type Composition
Parking Type 2-Car Single Doors
Garage Yes
Private Pool 1
Building
Lot Description Corner Lot, Landscaped, Zero Lot Line
Story Three Or More
Foundation Slab
Structure Type Brick,Rock/Stone
Schools
School District Lewisville Isd
Others
Ownership see tax
Acceptable Financing Cash, Conventional, FHA
Listing Terms Cash, Conventional, FHA
Financing Conventional
Read Less Info
Want to know what your home might be worth? Contact us for a FREE valuation!

Our team is ready to help you sell your home for the highest possible price ASAP

©2024 North Texas Real Estate Information Systems.
Bought with Jimmy Morrow • Avignon Realty
GET MORE INFORMATION




