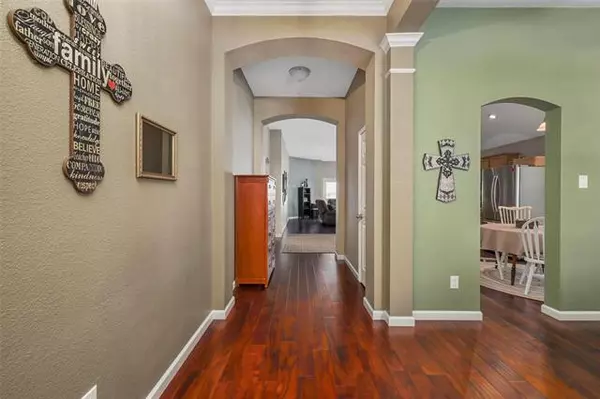For more information regarding the value of a property, please contact us for a free consultation.
Key Details
Property Type Single Family Home
Sub Type Single Family Residence
Listing Status Sold
Purchase Type For Sale
Square Footage 1,975 sqft
Price per Sqft $176
Subdivision Liberty Crossing
MLS Listing ID 20024702
Sold Date 05/10/22
Bedrooms 3
Full Baths 2
HOA Fees $30/ann
HOA Y/N Mandatory
Year Built 2005
Annual Tax Amount $6,025
Lot Size 5,662 Sqft
Acres 0.13
Lot Dimensions tbv
Property Description
Beautiful and very well maintained three bedroom, two full bathroom home in the lovely Liberty Crossing neighborhood. Enjoy the open concept kitchen to living room that overlooks the backyard with covered patio. Large formal dining room could also serve as a study or a second living space. This gorgeous home also boasts a bonus room which could also double as a study, playroom, game room, sitting room, or a second living space. Brand new AC unit installed 2020. Dishwasher, new hot water heater, and roof all newly installed late 2021. Beautiful wood flooring, granite countertops, eat-in kitchen with stainless steel appliances, and breakfast bar make this home the perfect place to start making new memories. This fabulous home will not last long! In very close proximity to Alliance and Presidio shopping, eating and entertainment, this home has all the conveniences you're looking for and more!
Location
State TX
County Tarrant
Community Community Pool, Greenbelt, Jogging Path/Bike Path, Playground
Direction Traveling south on 35W, turn right on 287, left on Blue Mound Rd, right on Heritage Trace Pkwy, left on Liberty Crossing and right on Conestoga. Home will be on the left.
Rooms
Dining Room 2
Interior
Interior Features Cable TV Available, Eat-in Kitchen, Granite Counters, High Speed Internet Available, Kitchen Island, Open Floorplan, Pantry, Walk-In Closet(s)
Heating Central, Natural Gas
Cooling Central Air, Electric
Flooring Carpet, Ceramic Tile, Wood
Equipment Irrigation Equipment
Appliance Dishwasher, Disposal, Electric Oven, Gas Water Heater, Microwave, Vented Exhaust Fan
Heat Source Central, Natural Gas
Exterior
Exterior Feature Covered Patio/Porch, Rain Barrel/Cistern(s)
Garage Spaces 2.0
Fence Wood
Community Features Community Pool, Greenbelt, Jogging Path/Bike Path, Playground
Utilities Available Asphalt, Cable Available, City Sewer, City Water, Concrete, Curbs, Individual Gas Meter, Sidewalk, Underground Utilities
Roof Type Composition
Parking Type 2-Car Single Doors, Garage Door Opener
Garage Yes
Building
Story One
Foundation Slab
Structure Type Brick
Schools
School District Eagle Mt-Saginaw Isd
Others
Restrictions Deed
Ownership see agent
Financing Conventional
Read Less Info
Want to know what your home might be worth? Contact us for a FREE valuation!

Our team is ready to help you sell your home for the highest possible price ASAP

©2024 North Texas Real Estate Information Systems.
Bought with Angie Smith • Indwell
GET MORE INFORMATION




