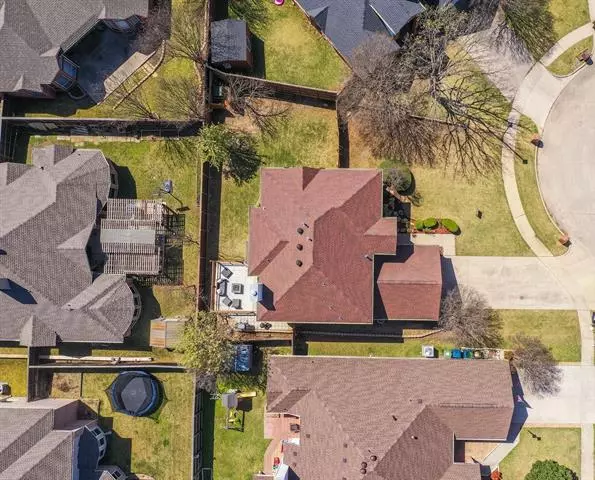For more information regarding the value of a property, please contact us for a free consultation.
Key Details
Property Type Single Family Home
Sub Type Single Family Residence
Listing Status Sold
Purchase Type For Sale
Square Footage 2,417 sqft
Price per Sqft $204
Subdivision Stone Creek Add Ph 2
MLS Listing ID 20024094
Sold Date 04/25/22
Style Traditional
Bedrooms 3
Full Baths 2
Half Baths 1
HOA Y/N None
Year Built 1992
Annual Tax Amount $7,226
Lot Size 8,145 Sqft
Acres 0.187
Property Description
LOVELY HOME located in quiet cul-de-sac safe for kids to play outside. Very friendly neighborhood. Walking distance to top elementary & middle schools. Closed to parks, playground, bike & jogging trails. Huge yard with shaded patio for children & pets to play. Extra-long driveway for multiple car parking. New paint. New water & scratch resistant luxury vinyl floor throughout. New patio for outdoor BBQ. Large owner suite with sitting area & jetted tub in owner bath. Gas wood burning fireplace. Kitchen granite counter & bar. SS appliances. Walk-in pantry. Game & media area upstairs. Space for freezer in utility room. Central vacuum system. Easy access to freeways. 7 miles from DFW. 5 miles from Grapevine Mills Mall. 1.5 miles from restaurants & grocery shopping. Most of all NO HOA.
Location
State TX
County Denton
Community Greenbelt, Jogging Path/Bike Path, Park, Playground
Direction See Google map or GPS device.
Rooms
Dining Room 2
Interior
Interior Features Cable TV Available, Central Vacuum, Double Vanity, Eat-in Kitchen, Granite Counters, High Speed Internet Available, Kitchen Island, Pantry, Vaulted Ceiling(s), Walk-In Closet(s)
Heating Central, Fireplace(s), Natural Gas
Cooling Ceiling Fan(s), Central Air, Electric, Multi Units, Zoned
Flooring Carpet, Ceramic Tile, Luxury Vinyl Plank
Fireplaces Number 1
Fireplaces Type Family Room, Gas, Gas Starter, Glass Doors
Appliance Dishwasher, Disposal, Electric Cooktop, Electric Oven, Gas Water Heater, Microwave, Convection Oven, Plumbed for Ice Maker, Trash Compactor, Vented Exhaust Fan
Heat Source Central, Fireplace(s), Natural Gas
Laundry Electric Dryer Hookup, Utility Room, Full Size W/D Area, Washer Hookup
Exterior
Exterior Feature Rain Gutters
Garage Spaces 2.0
Fence Wood
Community Features Greenbelt, Jogging Path/Bike Path, Park, Playground
Utilities Available City Sewer, City Water, Co-op Electric, Concrete, Individual Gas Meter, Natural Gas Available, Sidewalk, Underground Utilities
Roof Type Composition
Parking Type 2-Car Single Doors, Driveway, Garage Door Opener, Garage Faces Front, Lighted
Garage Yes
Building
Lot Description Brush, Cul-De-Sac, Few Trees, Interior Lot, Landscaped, Sprinkler System, Subdivision
Story Two
Foundation Slab
Structure Type Brick
Schools
School District Lewisville Isd
Others
Ownership Of Record
Acceptable Financing Cash, Conventional, FHA, VA Loan
Listing Terms Cash, Conventional, FHA, VA Loan
Financing Conventional
Special Listing Condition Aerial Photo, Survey Available, Utility Easement
Read Less Info
Want to know what your home might be worth? Contact us for a FREE valuation!

Our team is ready to help you sell your home for the highest possible price ASAP

©2024 North Texas Real Estate Information Systems.
Bought with Imelda Ashitey • Keller Williams Realty-FM
GET MORE INFORMATION




