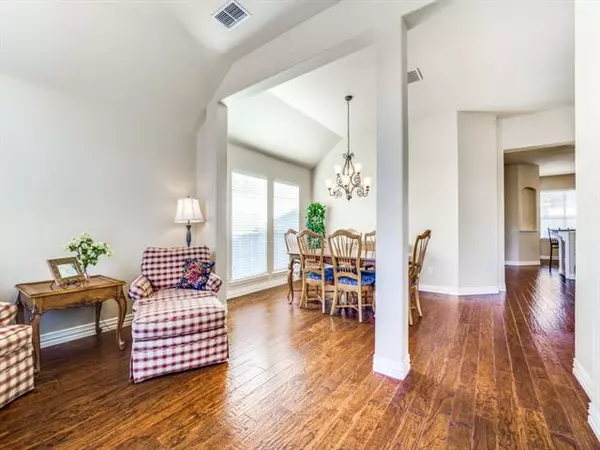For more information regarding the value of a property, please contact us for a free consultation.
Key Details
Property Type Single Family Home
Sub Type Single Family Residence
Listing Status Sold
Purchase Type For Sale
Square Footage 2,226 sqft
Price per Sqft $190
Subdivision The Knoll At Oakmont Ph 2
MLS Listing ID 20023415
Sold Date 06/14/22
Style Traditional
Bedrooms 4
Full Baths 2
HOA Fees $22
HOA Y/N Mandatory
Year Built 1997
Annual Tax Amount $6,300
Lot Size 8,450 Sqft
Acres 0.194
Lot Dimensions 129 X 94
Property Description
MULTIPLE OFFERS SITUATION. THE DEADLINE FOR BEST AND FINAL OFFERS IS MONDAY, MAY 16TH AT 8:00PM. Rich burled wood floors & Italian tiles flow throughout this entire single story brick Oakmont home.The four private bedrooms home are separated. The bedroom off the entryway has French doors & closet offering versatility--a convenient study or a bedroom. The gourmet kitchen sits grandly in the center of the home--boasting newer custom built cabinets with extra drawers built into the cabinets, granite countertops, Viking appliances, a six foot long pantry, a large island & a wraparound breakfast bar with room for several barstools. The breakfast area is open to the big family room with stone-tiled fireplace. The secluded owners' suite provides a quiet setting with a posh bathroom fitted with magnificent custom tile work & elegant cabinets. The combined dining-living space is inviting.This home sits comfortably on a large shaded lot with a level back yard--perfect for relaxation.
Location
State TX
County Denton
Community Club House, Community Pool, Curbs, Greenbelt, Jogging Path/Bike Path, Pool, Sidewalks
Direction From I-35, turn onto Post Oak Drive to the Knoll at Oakmont. turn left onto Postwood; left onto Knob Hill Drive. The home is on the right side.
Rooms
Dining Room 2
Interior
Interior Features Cable TV Available, Decorative Lighting, Double Vanity, Dry Bar, Flat Screen Wiring, Granite Counters, High Speed Internet Available, Kitchen Island, Open Floorplan, Pantry, Vaulted Ceiling(s), Walk-In Closet(s)
Heating Central, Electric, Natural Gas
Cooling Ceiling Fan(s), Central Air, Electric, Evaporative Cooling, Roof Turbine(s)
Flooring Ceramic Tile, Hardwood, Wood
Fireplaces Number 1
Fireplaces Type Brick, Den, Family Room, Gas Logs, Gas Starter, Living Room, Masonry
Appliance Dishwasher, Disposal, Electric Cooktop, Electric Oven, Microwave, Plumbed For Gas in Kitchen, Plumbed for Ice Maker, Vented Exhaust Fan
Heat Source Central, Electric, Natural Gas
Laundry Electric Dryer Hookup, Utility Room, Full Size W/D Area, Washer Hookup
Exterior
Exterior Feature Garden(s), Rain Gutters, Lighting
Garage Spaces 2.0
Fence Back Yard, Fenced, Full, Wood
Community Features Club House, Community Pool, Curbs, Greenbelt, Jogging Path/Bike Path, Pool, Sidewalks
Utilities Available All Weather Road, Asphalt, Cable Available, City Sewer, City Water, Curbs, Electricity Available, Electricity Connected, Individual Gas Meter, Individual Water Meter, Natural Gas Available, Sidewalk, Underground Utilities
Roof Type Composition,Shingle
Parking Type 2-Car Single Doors, Additional Parking, Covered, Driveway, Garage, Garage Door Opener, Garage Faces Front, Inside Entrance, Kitchen Level
Garage Yes
Building
Lot Description Interior Lot, Irregular Lot, Landscaped, Lrg. Backyard Grass, Sprinkler System, Subdivision
Story One
Foundation Slab
Structure Type Brick
Schools
School District Denton Isd
Others
Restrictions Deed
Ownership Strauss
Acceptable Financing Cash, Conventional, FHA, Fixed
Listing Terms Cash, Conventional, FHA, Fixed
Financing Other
Special Listing Condition Survey Available, Utility Easement
Read Less Info
Want to know what your home might be worth? Contact us for a FREE valuation!

Our team is ready to help you sell your home for the highest possible price ASAP

©2024 North Texas Real Estate Information Systems.
Bought with Sean Nance • Serious
GET MORE INFORMATION




