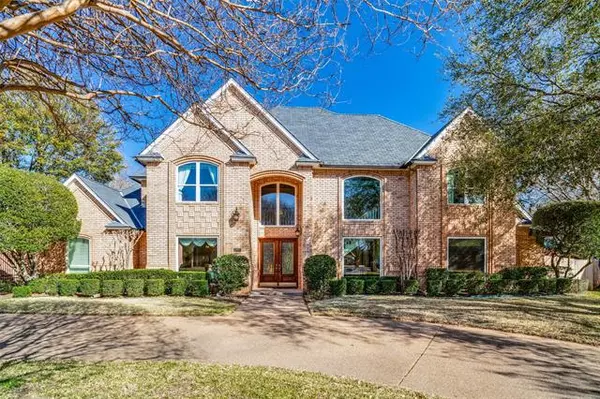For more information regarding the value of a property, please contact us for a free consultation.
Key Details
Property Type Single Family Home
Sub Type Single Family Residence
Listing Status Sold
Purchase Type For Sale
Square Footage 4,633 sqft
Price per Sqft $215
Subdivision Brook Meadows Add
MLS Listing ID 20017848
Sold Date 05/27/22
Style Traditional
Bedrooms 4
Full Baths 4
Half Baths 2
HOA Fees $31/ann
HOA Y/N Mandatory
Year Built 1989
Annual Tax Amount $16,483
Lot Size 0.524 Acres
Acres 0.524
Lot Dimensions 83x251x175x177
Property Description
No showings before 2 p.m. Sunday 4-3-2022. Beautiful home with quality construction on large level culdesac lot in coveted Brook Meadows neighborhood. Single family one-owner home. Well maintained. Needs some updating at buyers discretion. But in excellent condition. Recently replaced energy efficient windows installed. New remote awning on patio. Beautiful sparking pool & spa with diving rock. Primary Suite & Guest bedrooms on main level & study also w built-ins. Upstairs are 2BR & Game room. 3 car garage. All rooms spacious. All bedrooms have ensuite baths. Remote gated entry on side. Circular drive in front. Wet Bars downstairs & upstairs. Butlers Pantry.
Location
State TX
County Tarrant
Community Curbs
Direction Hwy 121 to Glade Rd. to Jackson. Left on Jackson. right on Meadowview. Right on Wildwood Ct.
Rooms
Dining Room 2
Interior
Interior Features Built-in Features, Cable TV Available, Cedar Closet(s), Central Vacuum, Chandelier, Decorative Lighting, Double Vanity, Granite Counters, High Speed Internet Available, Kitchen Island, Open Floorplan, Pantry, Walk-In Closet(s), Wet Bar
Heating Central, Fireplace(s), Natural Gas, Zoned
Cooling Ceiling Fan(s), Central Air, Electric, Multi Units, Roof Turbine(s), Zoned
Flooring Carpet, Tile
Fireplaces Number 2
Fireplaces Type Brick, Family Room, Gas Starter, Living Room, Masonry, Wood Burning
Equipment Intercom, Irrigation Equipment
Appliance Built-in Refrigerator, Dishwasher, Disposal, Dryer, Electric Cooktop, Electric Oven, Indoor Grill, Microwave, Double Oven, Plumbed For Gas in Kitchen, Refrigerator, Trash Compactor, Vented Exhaust Fan, Washer
Heat Source Central, Fireplace(s), Natural Gas, Zoned
Laundry Electric Dryer Hookup, Utility Room, Full Size W/D Area, Washer Hookup
Exterior
Exterior Feature Awning(s), Covered Patio/Porch, Rain Gutters, Private Yard
Garage Spaces 3.0
Fence Brick, Fenced, Gate, Wood
Pool Gunite, Heated, In Ground, Separate Spa/Hot Tub
Community Features Curbs
Utilities Available Asphalt, Cable Available, City Sewer, City Water, Curbs, Electricity Connected, Individual Gas Meter, Individual Water Meter, Natural Gas Available, Sewer Available, Underground Utilities
Roof Type Composition,Synthetic
Parking Type 2-Car Double Doors, Circular Driveway, Driveway, Electric Gate, Garage, Garage Door Opener, Garage Faces Rear, Kitchen Level, Workshop in Garage
Garage Yes
Private Pool 1
Building
Lot Description Cul-De-Sac, Interior Lot, Irregular Lot, Landscaped, Lrg. Backyard Grass, Many Trees, Sprinkler System, Subdivision
Story Two
Foundation Slab
Structure Type Brick
Schools
School District Grapevine-Colleyville Isd
Others
Acceptable Financing Cash, Conventional
Listing Terms Cash, Conventional
Financing Conventional
Special Listing Condition Aerial Photo, Survey Available
Read Less Info
Want to know what your home might be worth? Contact us for a FREE valuation!

Our team is ready to help you sell your home for the highest possible price ASAP

©2024 North Texas Real Estate Information Systems.
Bought with Laurie Wall • The Wall Team Realty Assoc
GET MORE INFORMATION




