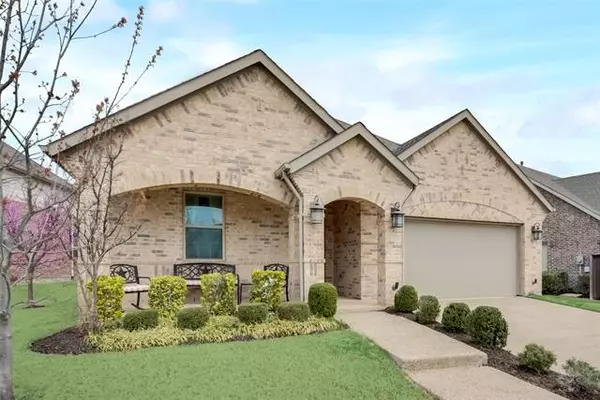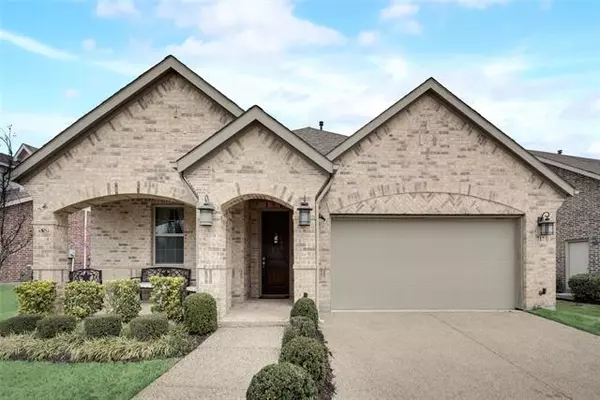For more information regarding the value of a property, please contact us for a free consultation.
Key Details
Property Type Single Family Home
Sub Type Single Family Residence
Listing Status Sold
Purchase Type For Sale
Square Footage 2,093 sqft
Price per Sqft $203
Subdivision Isabella Village At Savannah P
MLS Listing ID 20021800
Sold Date 04/19/22
Bedrooms 3
Full Baths 2
HOA Fees $79
HOA Y/N Mandatory
Year Built 2015
Annual Tax Amount $7,662
Lot Size 6,534 Sqft
Acres 0.15
Property Description
PRIME LOCATION & UPGRADES GALORE! Sandwiched between the Isabella community clubhouse & pool in front and a park & picnic area to the rear, you have no neighbors in front of OR behind you! You'll notice upgrades throughout - hand scraped hardwoods, solid wood front door with iron detail, upgraded granite in kitchen and baths, tankless WH, custom Closet Factory master closet, extended master bedroom sitting area, oversized laundry with sink and etched glass door, built-in cabinetry in 3rd bedroom currently used as an office, overhead storage system in garage, GORGEOUS kitchen feat custom luxury cabinetry, huge island, trash drawer, designer hood, 5-burner gas cooktop, double ovens, butler pantry, WI pantry, etc. Upgrades outside include bricked front & rear patios, aggregate driveway, carriage lighting, and plenty of perennials which will start blooming any day. Isabella Village has their own pool, clubhouse, and fitness areas in addition to the main Savannah amenities already included.
Location
State TX
County Denton
Community Campground, Club House, Community Dock, Community Pool, Community Sprinkler, Fishing, Fitness Center, Lake, Park, Playground, Pool, Sidewalks, Tennis Court(S)
Direction GPS
Rooms
Dining Room 2
Interior
Interior Features Decorative Lighting, Flat Screen Wiring, Granite Counters, High Speed Internet Available, Kitchen Island, Open Floorplan, Pantry, Walk-In Closet(s)
Heating Central
Cooling Ceiling Fan(s), Central Air
Flooring Carpet, Ceramic Tile, Wood
Fireplaces Number 1
Fireplaces Type Brick, Decorative, Gas, Gas Logs, Gas Starter, Living Room
Appliance Dishwasher, Disposal, Gas Cooktop, Microwave, Double Oven, Plumbed For Gas in Kitchen, Tankless Water Heater, Vented Exhaust Fan
Heat Source Central
Laundry Electric Dryer Hookup, Utility Room, Full Size W/D Area, Washer Hookup
Exterior
Exterior Feature Covered Patio/Porch, Rain Gutters
Garage Spaces 2.0
Fence Wrought Iron
Community Features Campground, Club House, Community Dock, Community Pool, Community Sprinkler, Fishing, Fitness Center, Lake, Park, Playground, Pool, Sidewalks, Tennis Court(s)
Utilities Available Concrete, Electricity Available, Electricity Connected, Individual Gas Meter, Individual Water Meter, Phone Available, Sidewalk, Other
Roof Type Composition
Parking Type 2-Car Single Doors, Aggregate, Covered, Direct Access, Driveway, Garage, Garage Door Opener, Garage Faces Front, Inside Entrance, Kitchen Level, Storage
Garage Yes
Building
Lot Description Few Trees, Interior Lot, Landscaped, Park View, Sprinkler System, Subdivision
Story One
Foundation Slab
Structure Type Brick
Schools
School District Denton Isd
Others
Ownership Jeffrey Molepske
Acceptable Financing Cash, Conventional, FHA, VA Loan
Listing Terms Cash, Conventional, FHA, VA Loan
Financing Cash
Special Listing Condition Age-Restricted
Read Less Info
Want to know what your home might be worth? Contact us for a FREE valuation!

Our team is ready to help you sell your home for the highest possible price ASAP

©2024 North Texas Real Estate Information Systems.
Bought with Emily Valtancoli • SLCT Label Realty
GET MORE INFORMATION




